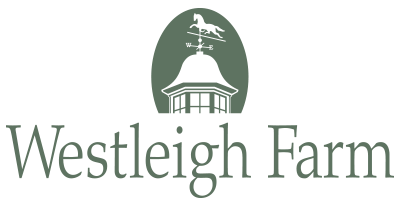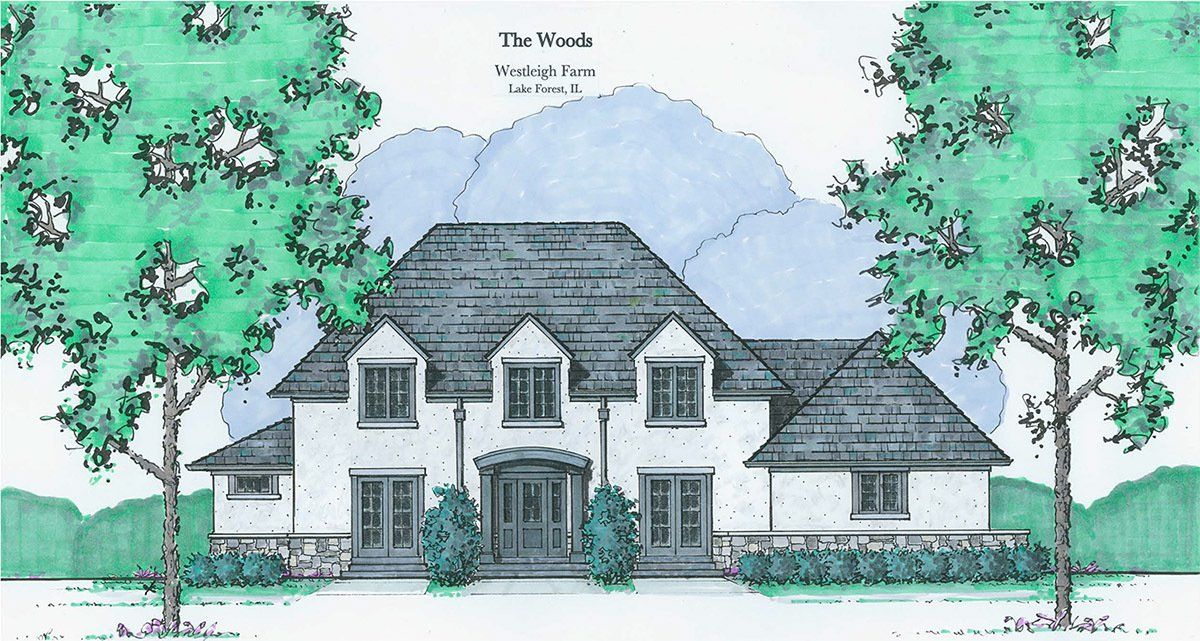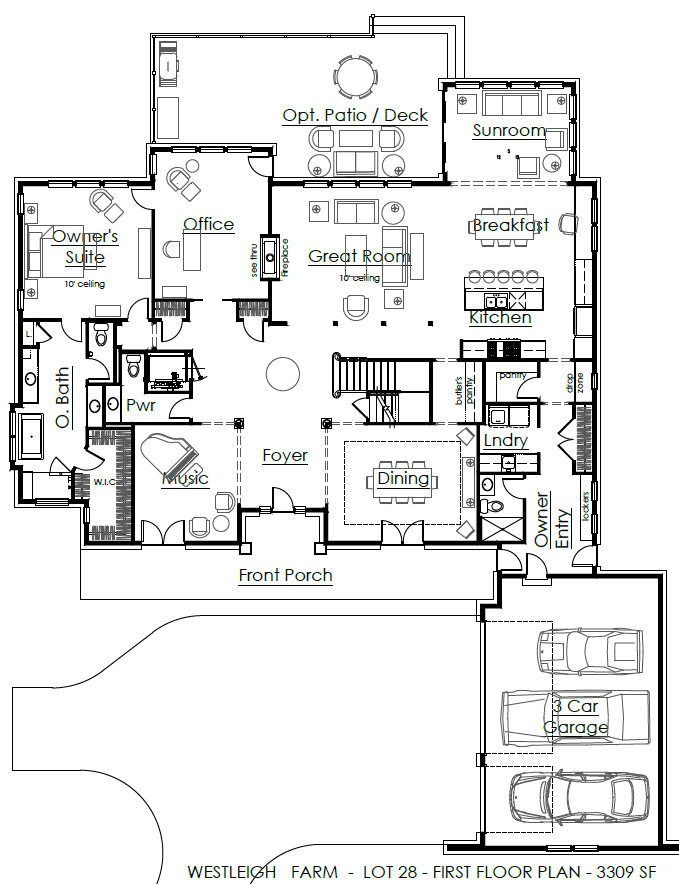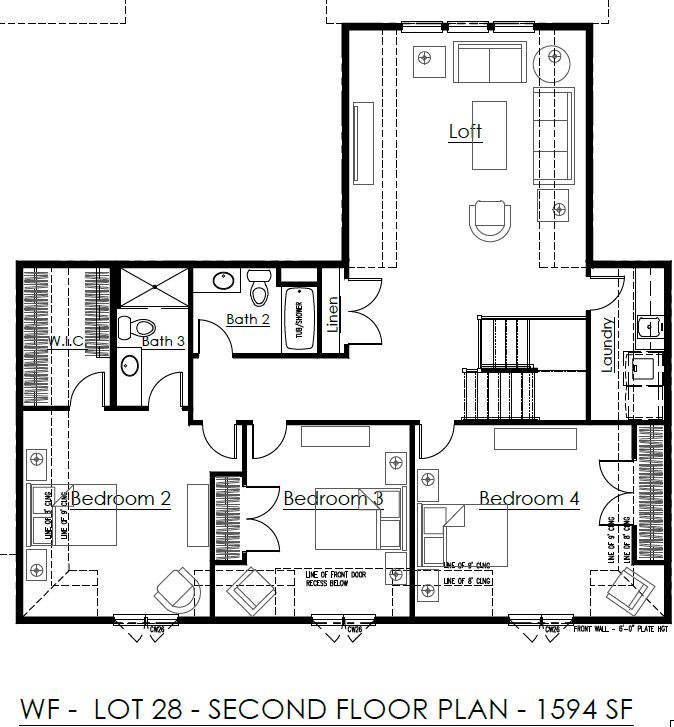Lot 28
Price Starting at: $2,298,990- French Eclectic Home Style
This proposed plan currently in for permit is a 4,903 square-foot French Eclectic architectural style, two-story home that features 4 Bedrooms + Study and 4.5 bathrooms. Entering through the grand foyer, with a music room and formal dining room to each side, leads you right into the Stunning great room with a See-through Fireplace. It flows beautifully into the Chef kitchen complete with an oversized island, ample countertop and cabinet space, a breakfast eating area and a separate Sunroom.
You'll love this plan for its first-floor Owner's suite. Featuring a spacious Owner's Suite bathroom and massive walk-in closet, dual vanities, Zero-step walk-in shower and a free-standing soaking tub. The Owner's Suite connects to a private office for any work-at-home needs. The main level is also highlighted by a sun room, it's own optional elevator, first and second floor laundry, a 3 car side load garage which includes a 4' extension for storage or work station, and a large deck
The upper level features a second living space plus three generously sized bedrooms and two full bathrooms.
- 4,903 Sq. Ft.
- 4 Bedrooms+Study
- 4.5 Bathrooms
- 3-Car Garage with a 4' extension bumpout
- 10' First Floor Ceilings
- Optional Elevator
- Optional Deck
- Music Room
- Breakfast Sunroom
- First Foor Owner's Suite
- Great Room with See-through Fireplace
- Butler's Pantry
- Hardwood Floors
- Owner's Entry with Separate entry and Full Bath
- Media Room/Loft
- First and Second Floor Laundry
- Real Concrete Stucco and Stone with Wood Shake Roof
- Full Basement
- Viking Appliances
- Custom-Made Amish Cabinets
- 3 cm Granite Countertops
- 2x6 Frame Wall Construction
- Smart Home Technology
- Dual Zone HVAC System
- 400 Amp Electrical Service
- Circa Designer Interior Light Fixture Package
- 1-2-10 Transferrable Warranty
- 10-Year Guaranteed Dry Basement





