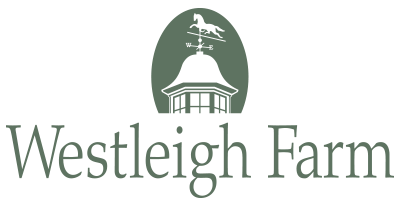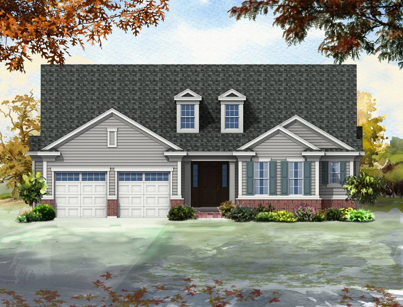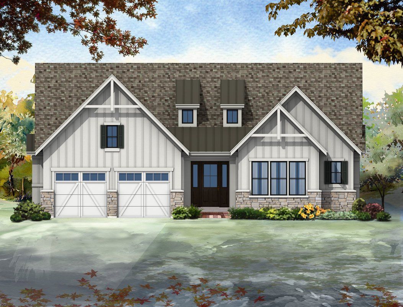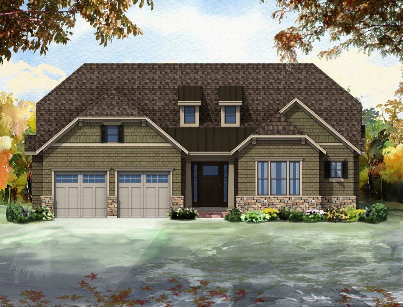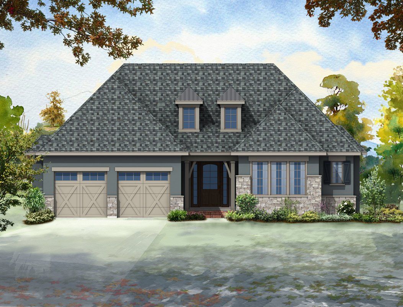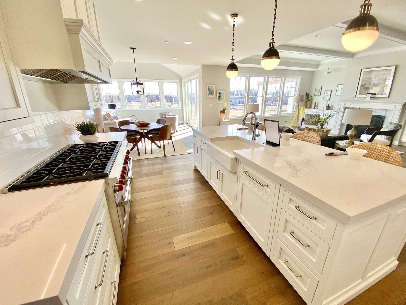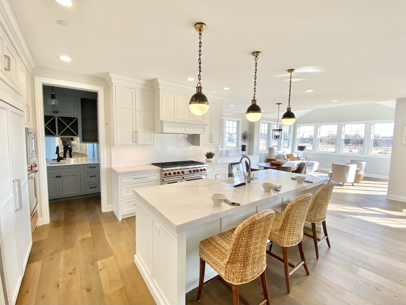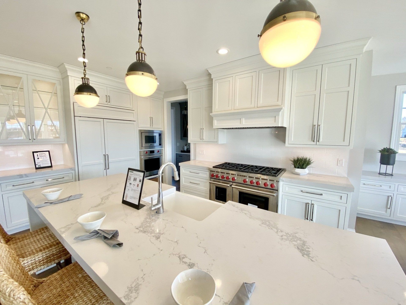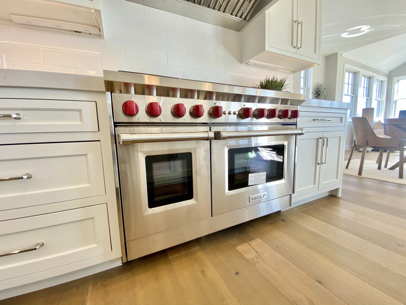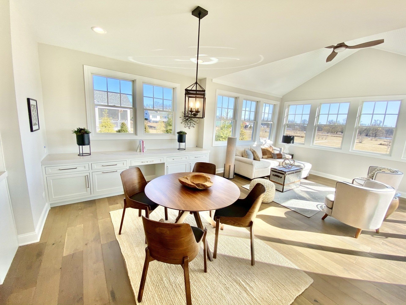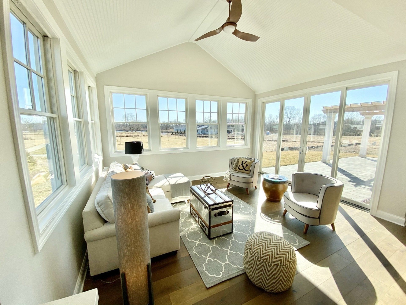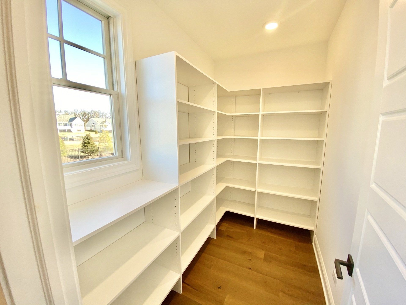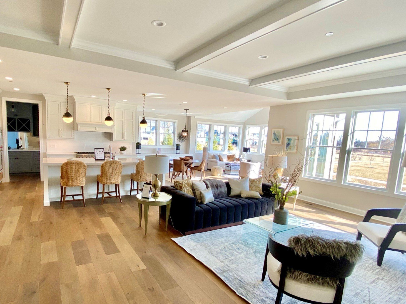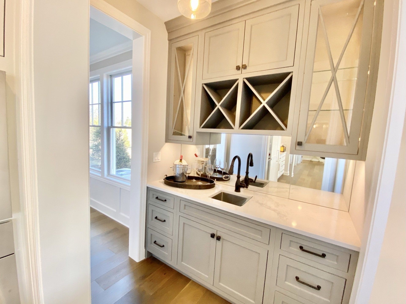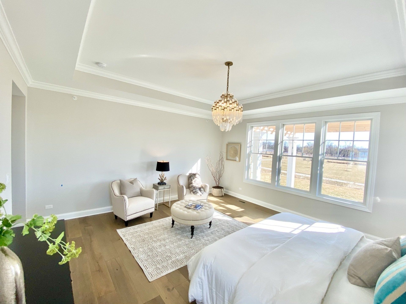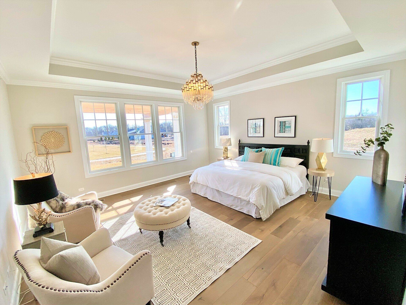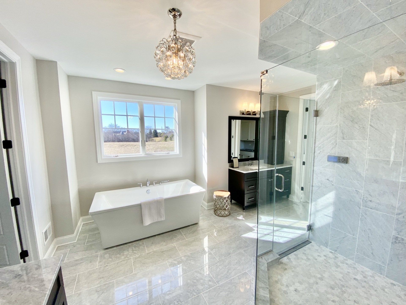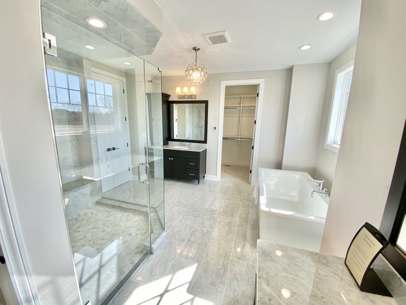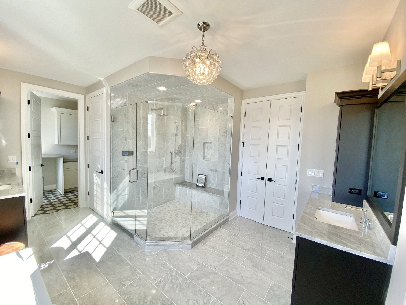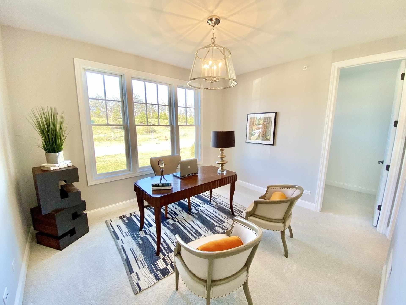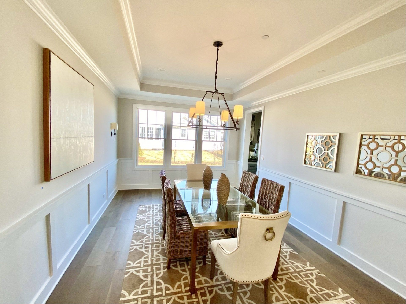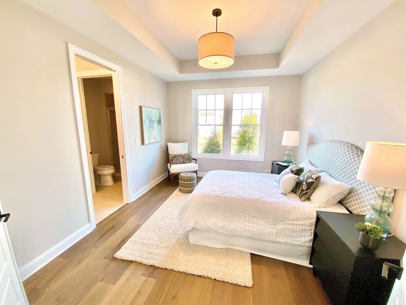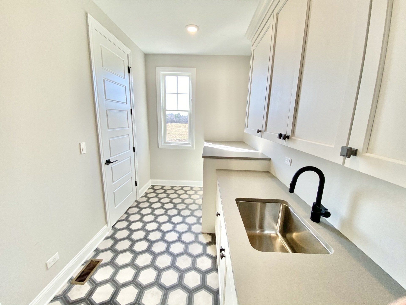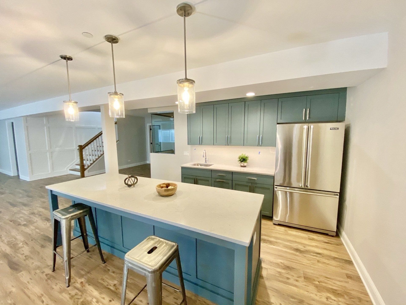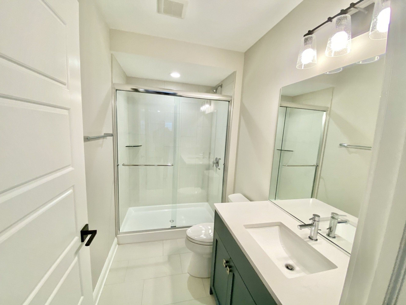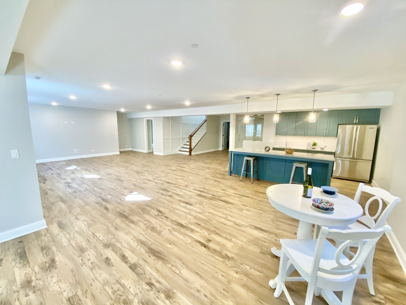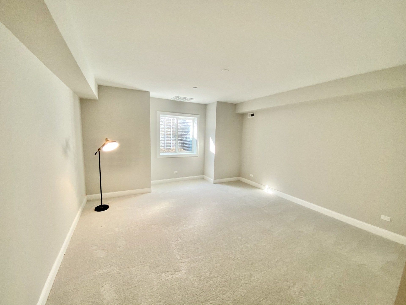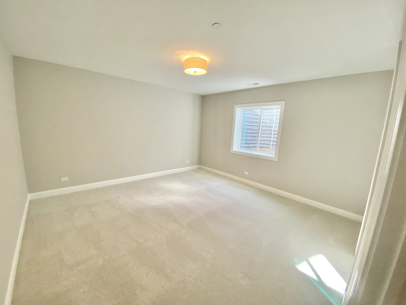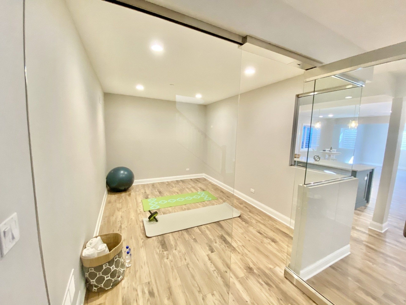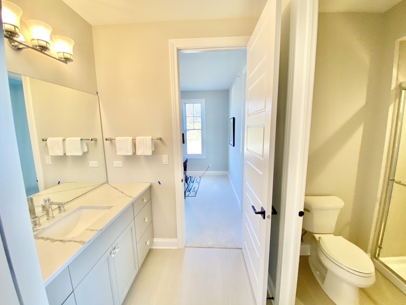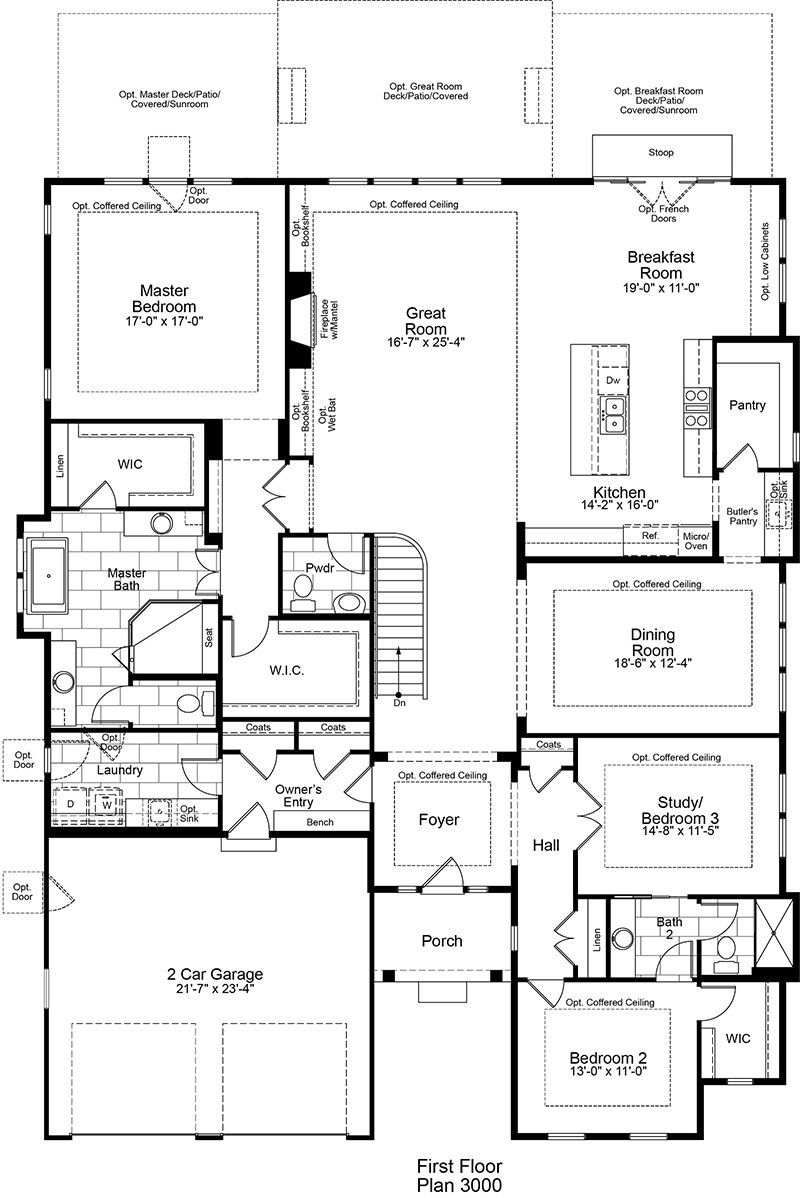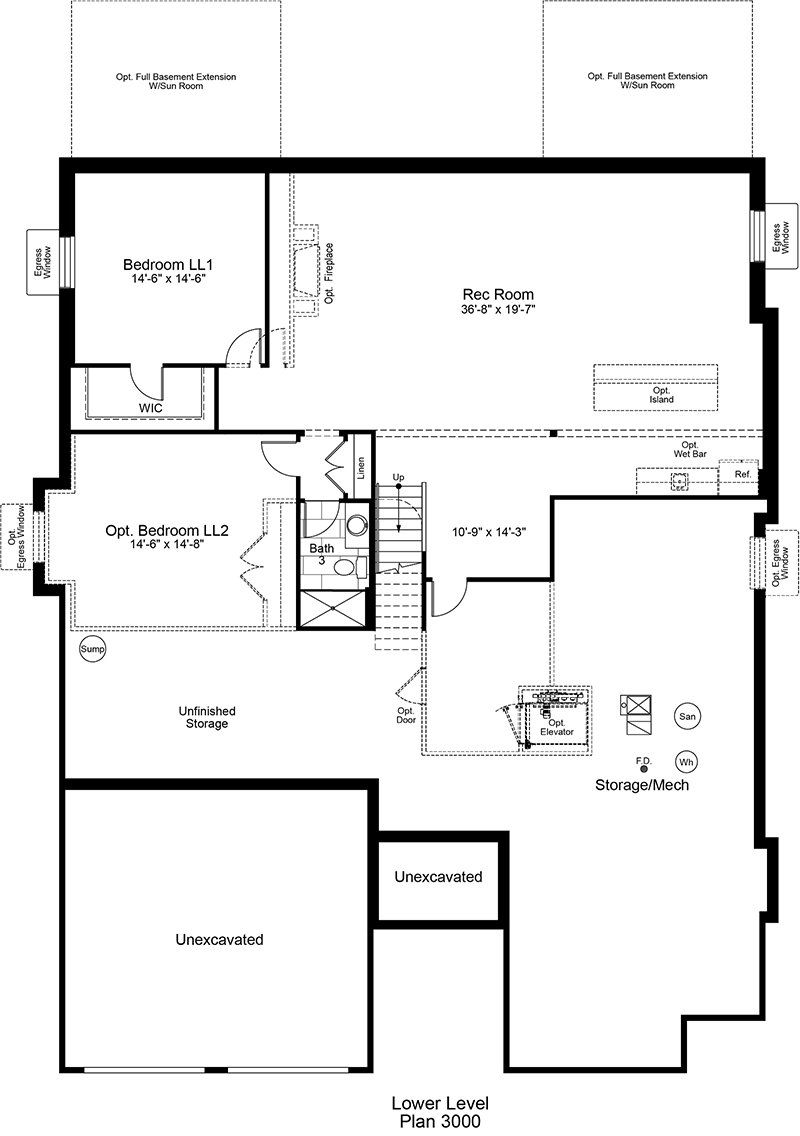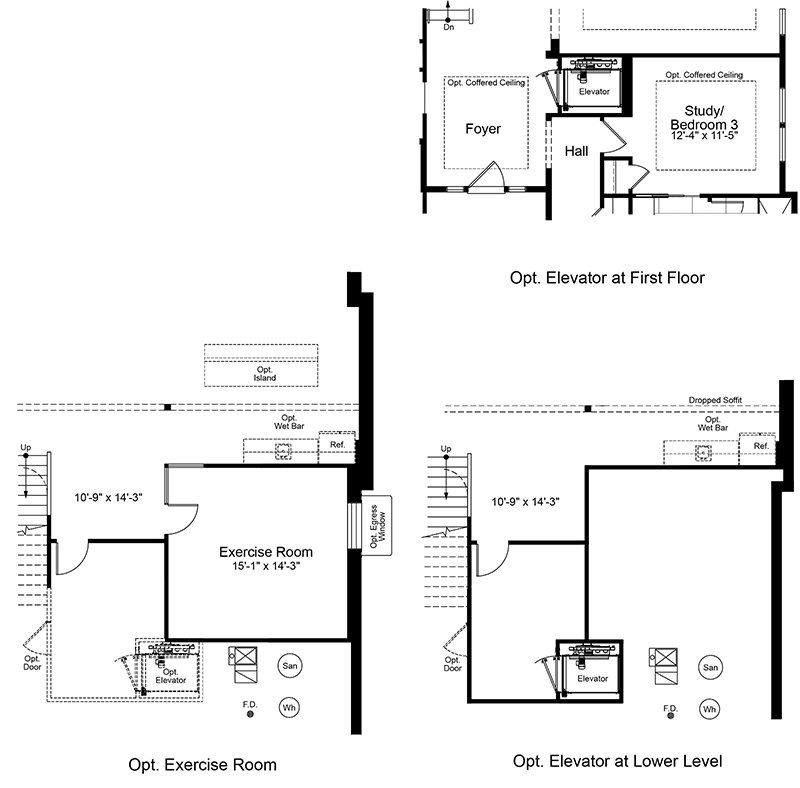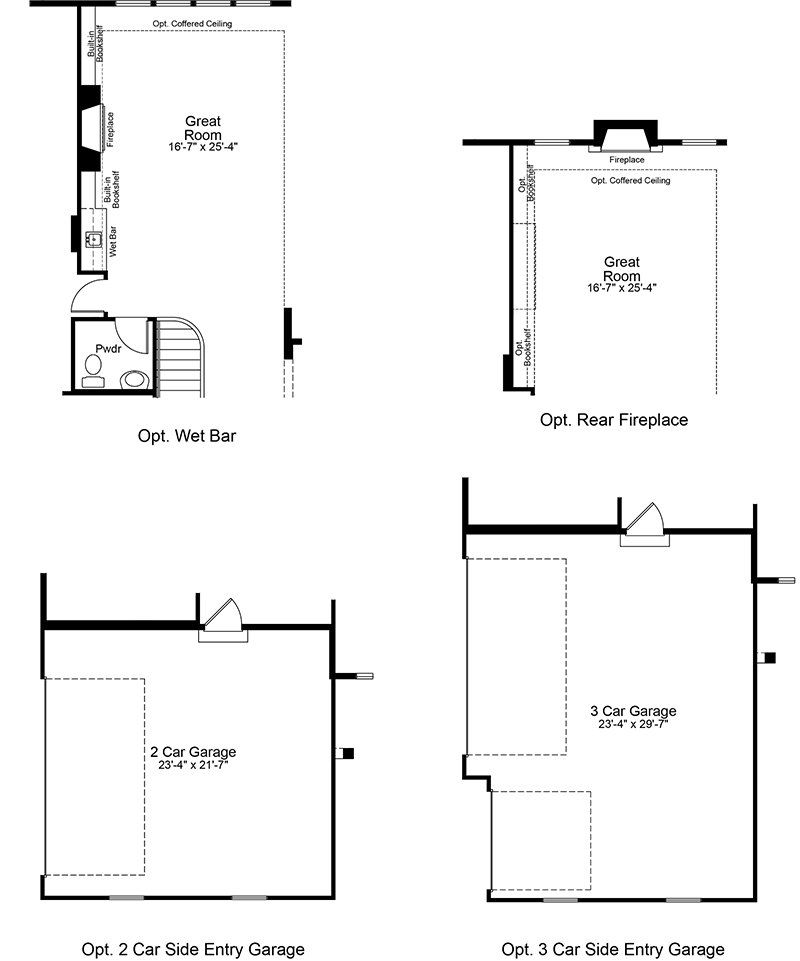Plan Three
Our largest plan, this decadently designed 4,497 square-foot ranch home plan is an extension of Plan 2 that features 4-5 bedrooms and 3.5 bathrooms. Enter through the foyer or a separate mud room, and head toward the generously sized second bedroom with a Jack and Jill bathroom that connects to either a study or a third bedroom. Continue ahead and into a spacious dining room. There you will find an incredible space perfect for all your dinner party needs, including a butler’s pantry that adjoins the large, executive kitchen.
The central gathering point of any home, the executive kitchen will make entertaining a breeze thanks to its large, beautiful center island and abundance of countertop and cabinet space. See how it flows beautifully into a great room that is highlighted by a stunning fireplace.
The private master suite provides the chef’s kiss for the first floor. You’ll fall in love with its spa-quality master bathroom that boasts dual vanities, a sit-down shower, separate soaker tub, two walk-in closets.
The finished basement offers an additional 1,407 square feet of living space that can be used as a secondary sanctuary or for mulit-generational needs. With a bedroom, full bathroom, oversized rec room, and an optional island with wet bar and refrigerator, the finished lower level can be tailored to fit your exact needs perfectly.
- 4,497 Sq. Ft.
- 4-5 Bedrooms
- 3.5 Bathrooms
- 2-Car Garage
- Optional 3-Car Garage
- Optional Elevator
- Great Room
- Butler's Pantry
- Hardwood Floors
- Mudroom
- Finished Lower Level with Full Bedroom and Bathroom
- Viking Appliances
- Custom-Made Amish Cabinets
- 3 cm Granite Countertops
- 2x6 Frame Wall Construction
- Dual Zone Ventilation System
- Smart Home Technology
- 400 Amp Electrical Service
- Circa Designer Interior Light Fixture Package
- 1-2-10 Transferrable Warranty
- 10-Year Guaranteed Dry Basement
Enjoy Westleigh Farm's Natural Beauty
Enjoy Westleigh Farm’s natural beauty, each home is purposely designed to blend Westleigh’s natural outdoor beauty, with the stunning interior features.
- Nearly a mile of walking paths through gardens, open space and tranquil ponds.
- David Adler-designed building re-purposed and renovated as community house, including outdoor dining and gathering space.
- Iconic Howard Van Doren Shaw stable re-purposed and replicated as the Country Estate Entry feature and maintenance facility.
- Low-maintenance living (landscaping and snow removal services*).
- Sweeping views of the Central Lawn from every home.
- 3 Ponds with water features to help you relax.
- Enjoy Westleigh's unique natural habitat: hiking the trails, bird watching, enjoying the picturesque views from the two overlook docks, or fishing in the fully stocked ponds
Energy Efficiency:
At North Shore Builders, our objective is to build top quality energy efficient homes exceeding today’s energy standards to ensure your family years of low cost, peace of mind ownership. And that’s why each and every home is independently tested by a 3rd party for energy efficiency. And the homes at Westleigh rank near the top on the HERS® Index. HERS stands for Home Energy Rating System, a system created by RESNET®, which has become an industry standard for comparing home energy efficiencies.
WOW THAT’S SMART!
Sophisticated Technology Perfectly Tailored to Simplify and Automate your Life.
Manage your home when you’re home or away from your alarm.com mobile app.
Included in each home:
(1) Keyless Entry Deadbolt
(1) Video Doorbell
(2) Smart Light Switches – Kitchen + Front Exterior
(2) Smart Thermostats
(1) Alarm.com Hub – 1st Floor
(36) Month Connected Home System App Subscription
(2) Hour White Glove System Activation and Homeowner Orientation
