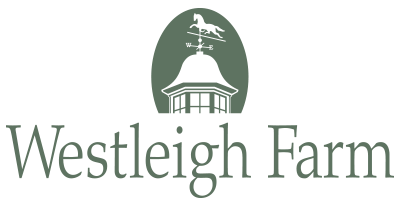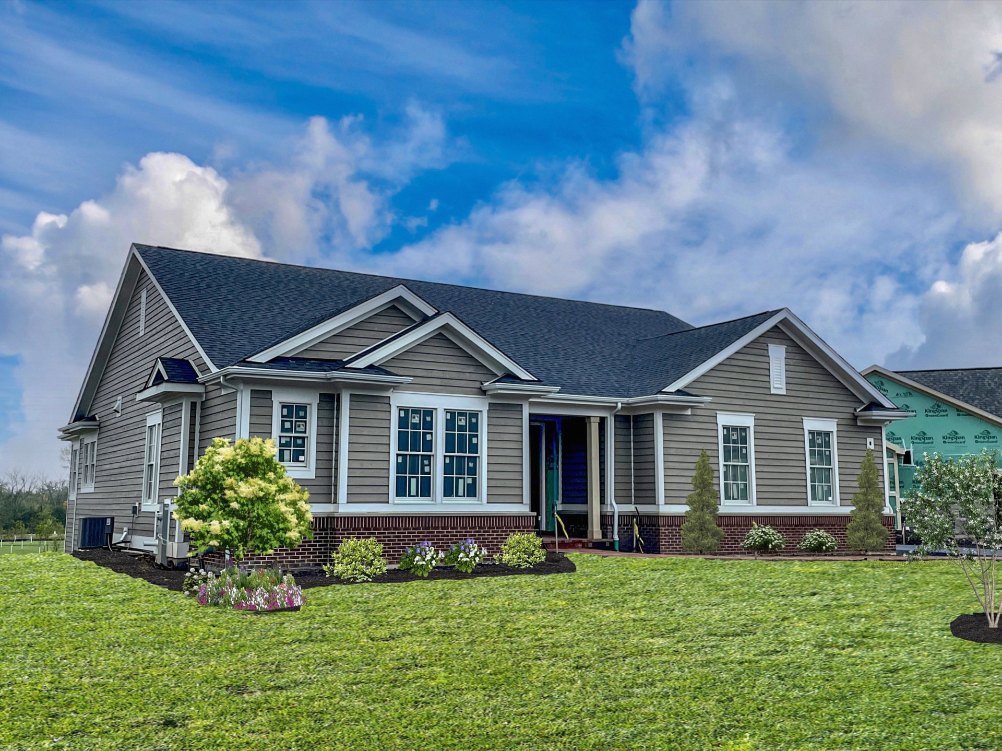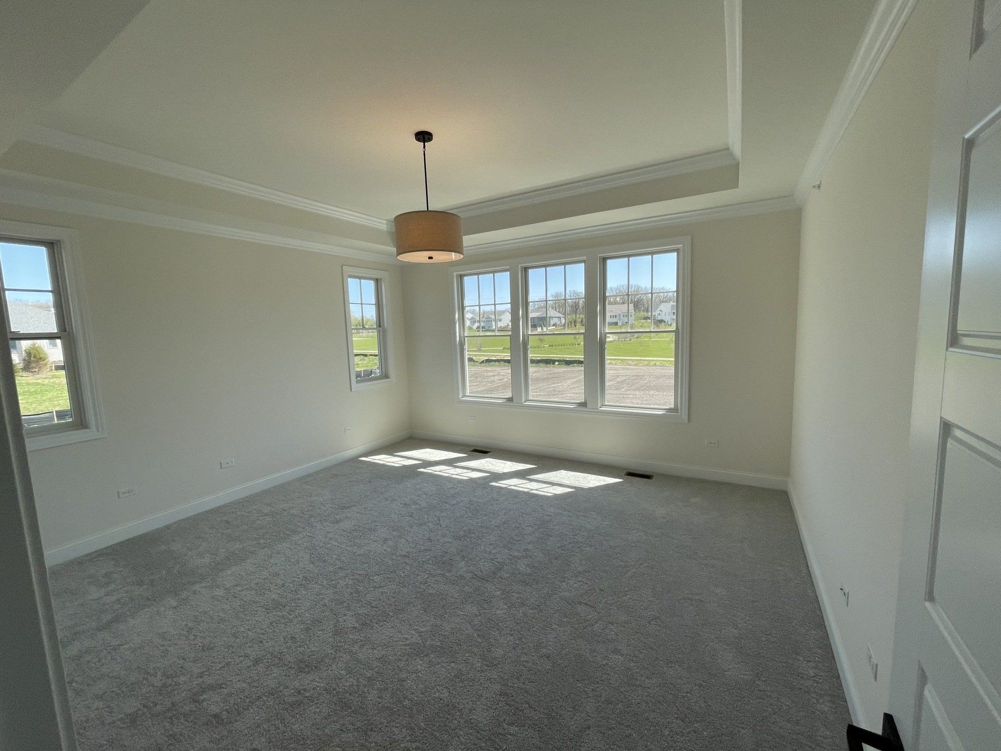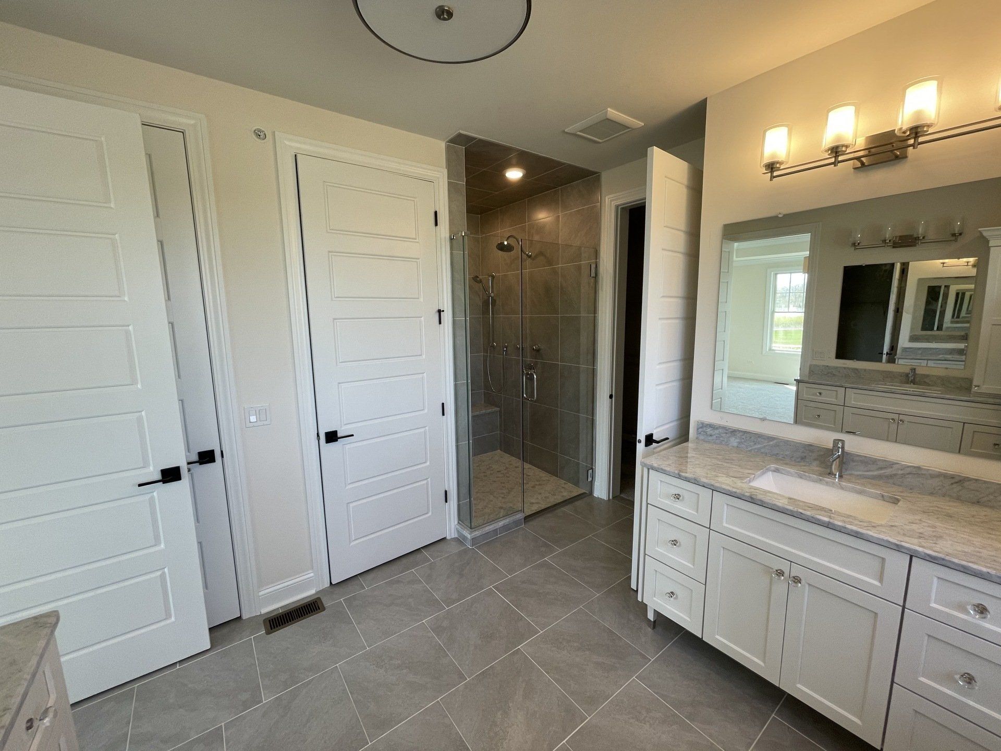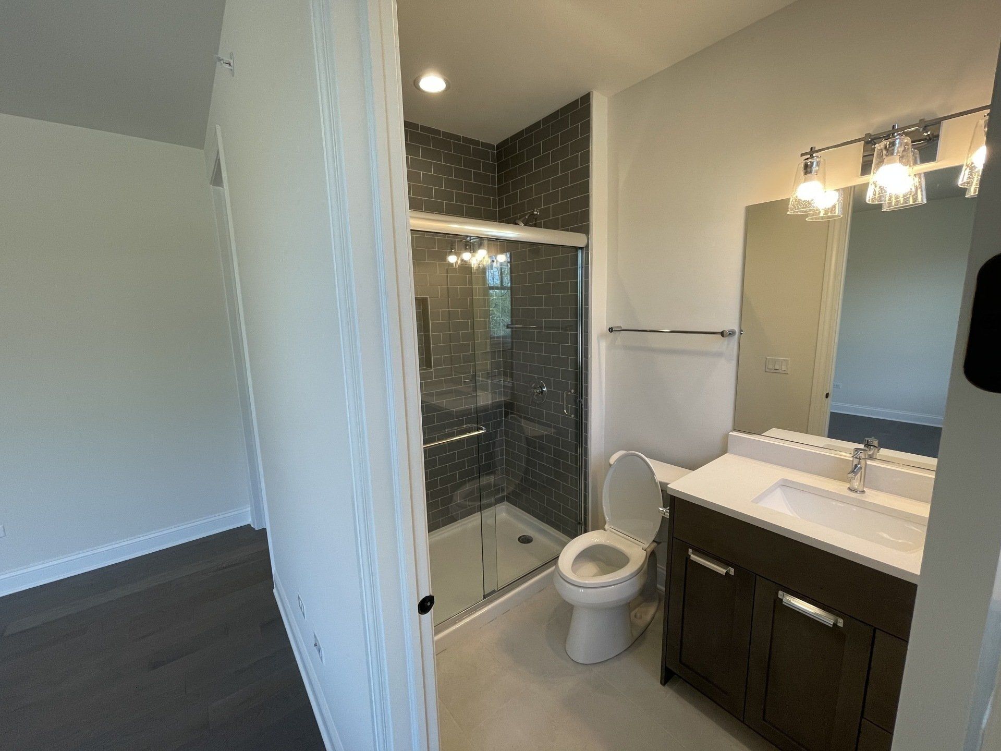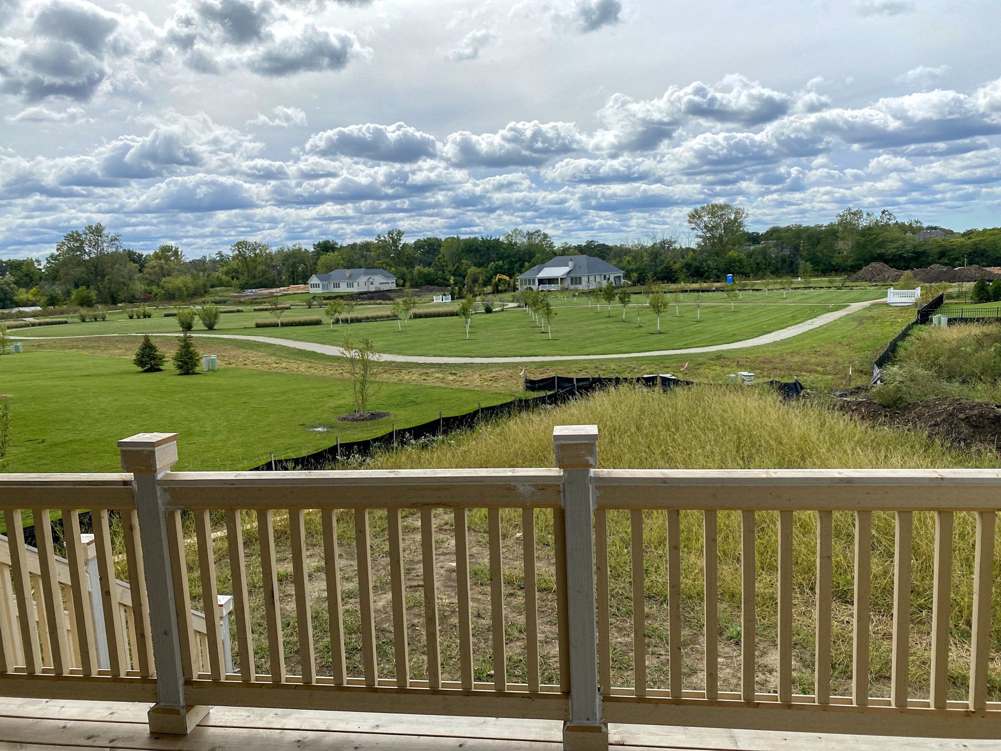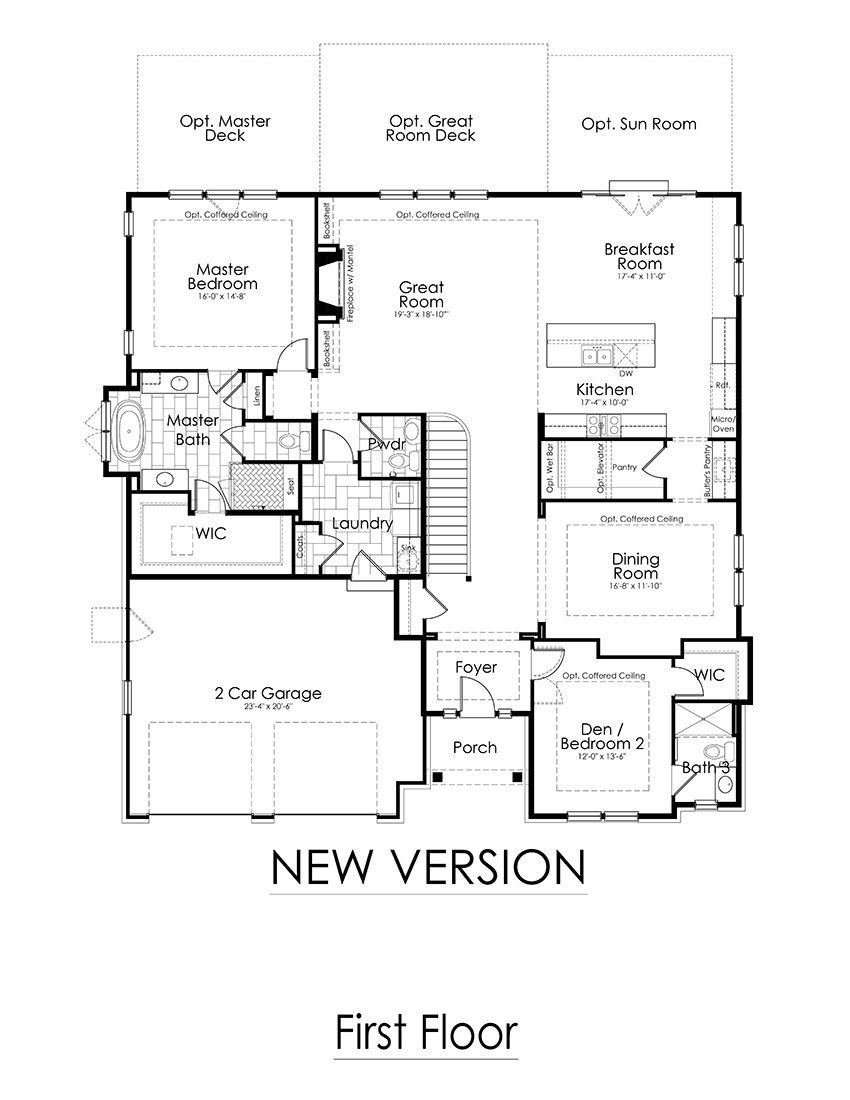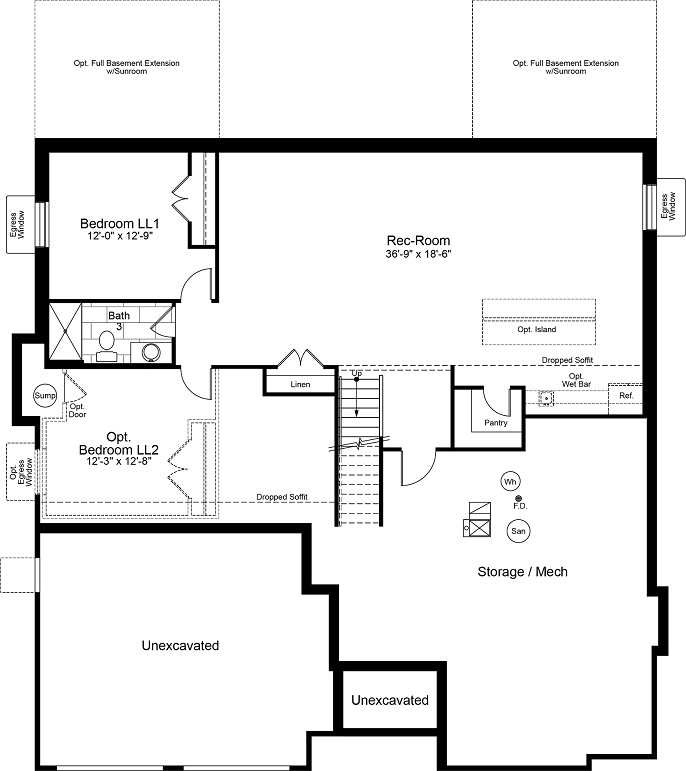30 Orchard Circle
Lake Forest, IL
30 Orchard Circle
Lake Forest, IL
Plan One
Colonial Revival
$1,517,499
FALL SPECIAL: $1,479,990
JUST ADDED: Final Luxury Design Upgrades, INCLUDED IN SPECIAL PRICING!
Last Premium Lookout Home site!
Fabulous new under construction home with exceptional views of 47 acres of amenities. Enjoy picturesque views of the Orchard and ponds in your backyard. The Colonial Revival style features a modern twist on a classic architectural homestyle and built with durable cedar siding, wood trim and stone base. This home features an open floor plan, 2-Car Side Load Garage, Breakfast Sunroom, 10' pop up ceilings throughout first floor, hardwood floors, a covered great room deck, and located on a Premium Look out homesite. The high-end Estate kitchen is comfortable for gatherings of all sizes, and a entertainer's dream. It features Subzero/Viking Panelized Chef appliances, including a 42" Subzero Wood Panelized Refrigerator, 48" Viking slide-in range, Viking electric wall oven, microwave and warming drawer; and Viking dishwasher and hood.
Wow your guests with beautiful Quartz counter tops, Amish hand crafted inset cabinetry, large center island, walk-in pantry and open to a bright sunroom with amazing views. A Finished basement with an additional bedroom, full bathroom, luxury vinyl plank, and a full wetbar with Viking stainless steel Refrigerator and sink.
Luxurious Owner's suite with a generous sized bathroom, over sized closet with dual vanities, separate zero-step walk-in spa shower and free standing soaking tub. The finished lower level is perfect for entertaining and enjoying. It includes an additional bedroom, full bath, large rec area and tons of storage making it easy to "right-size".
Slide title
Write your caption hereButton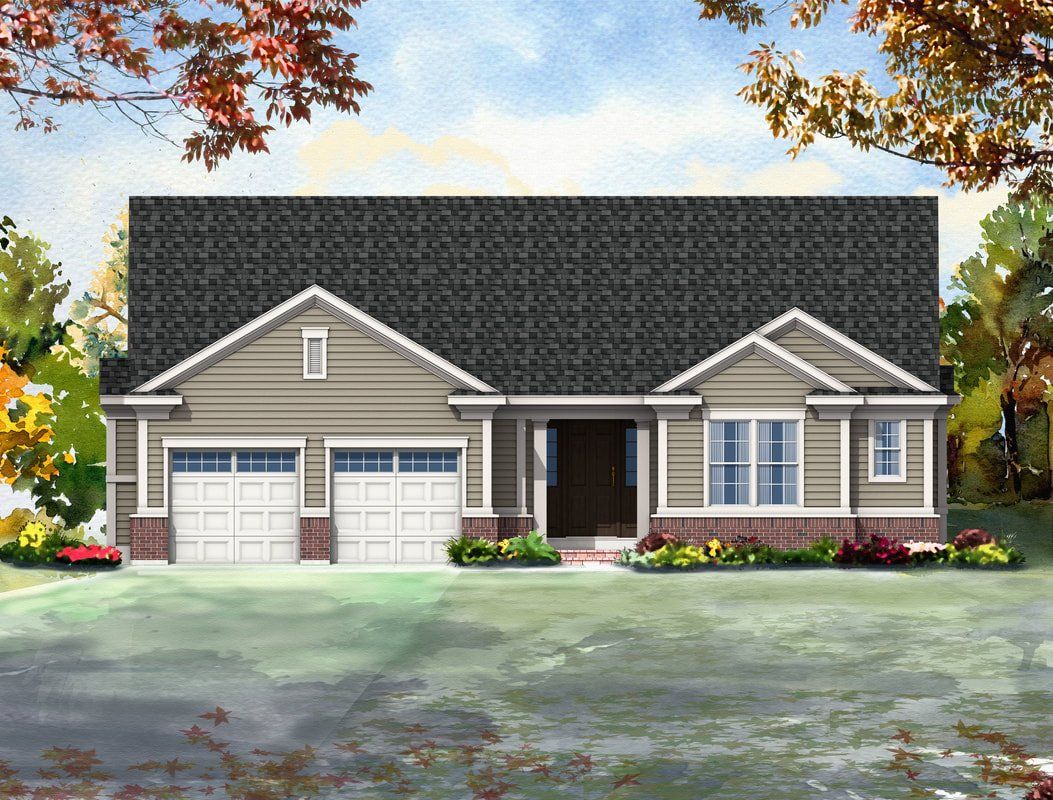
Slide title
Write your caption hereButton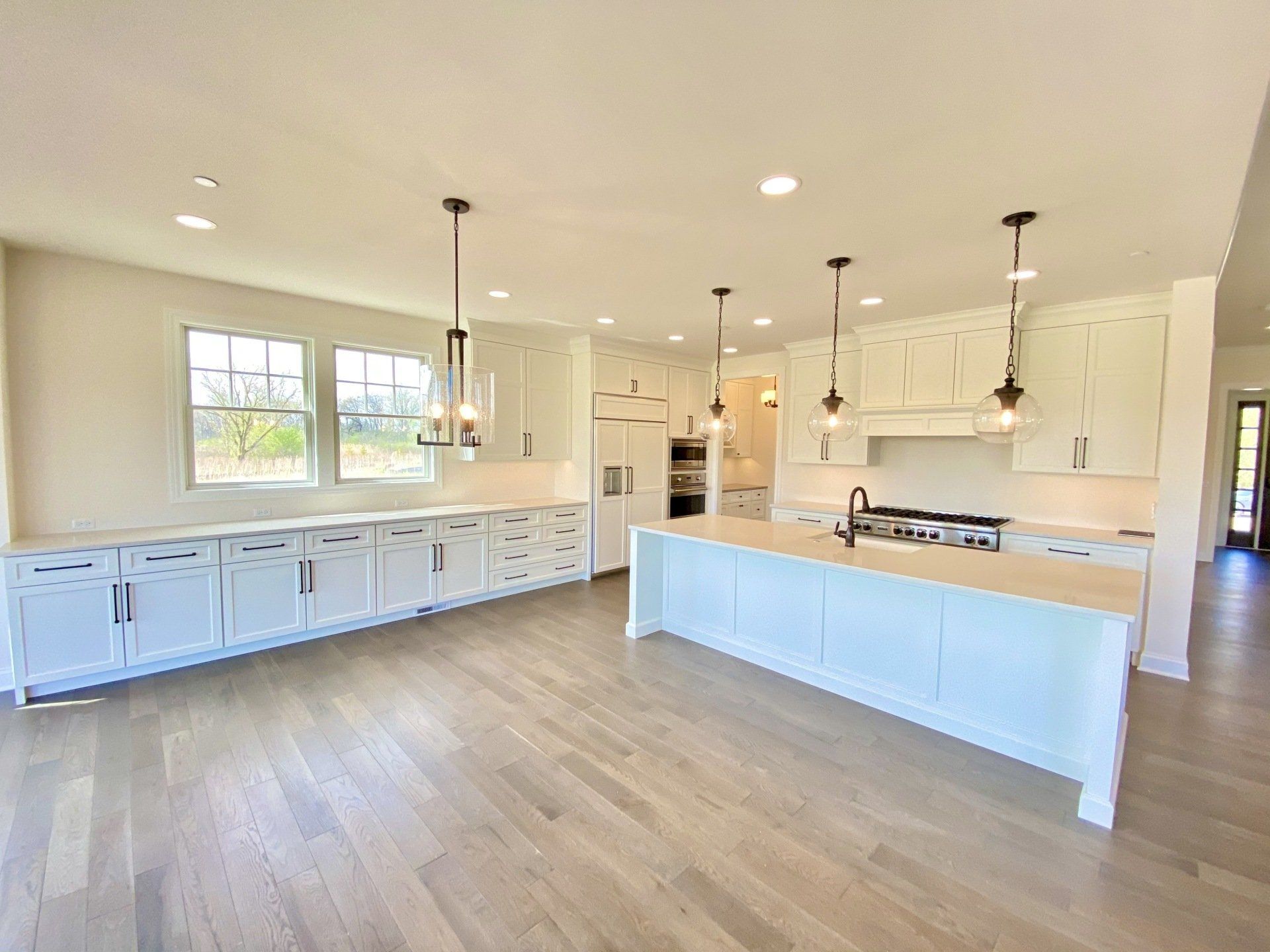
Slide title
Write your caption hereButton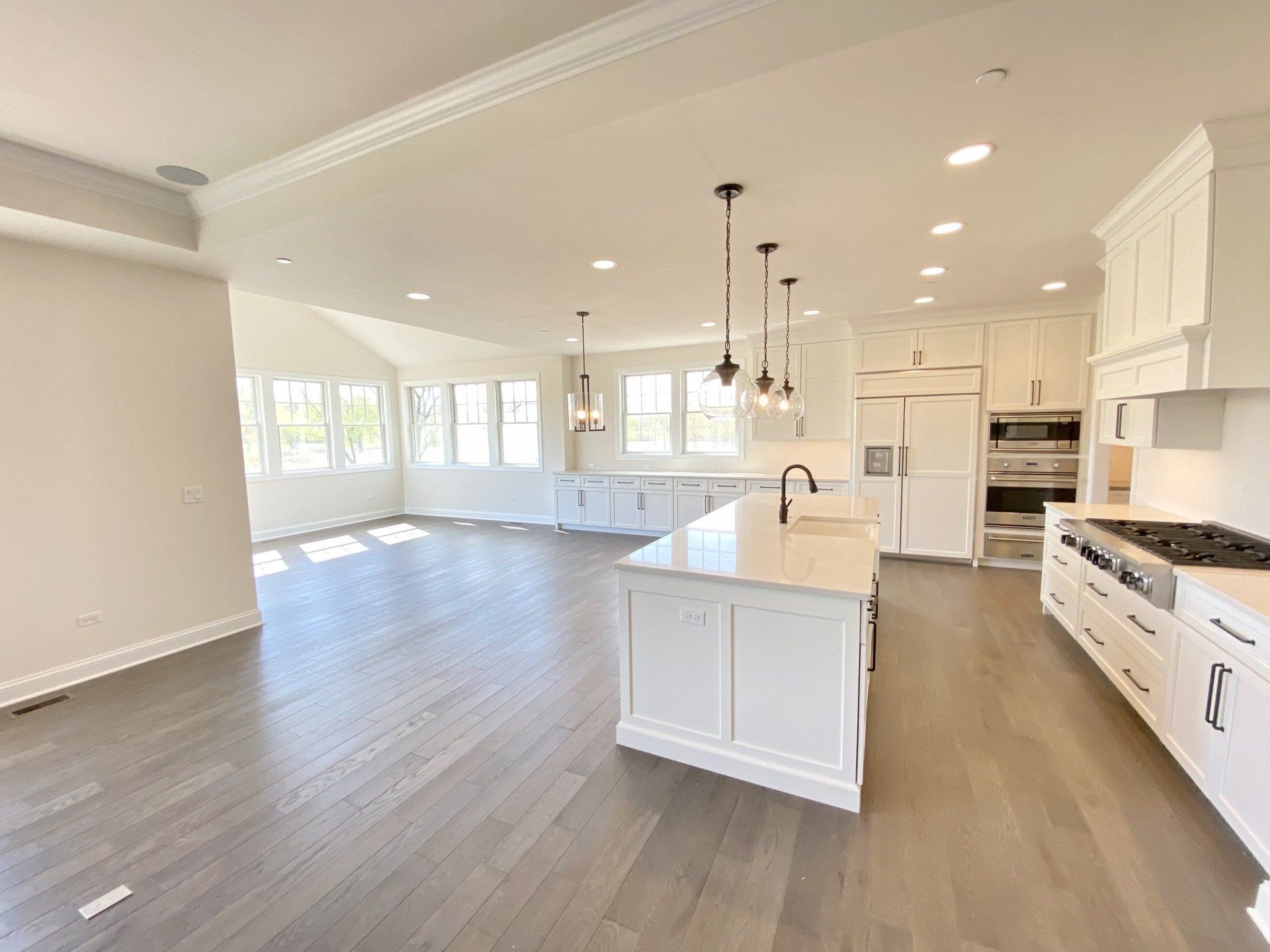
Slide title
Write your caption hereButton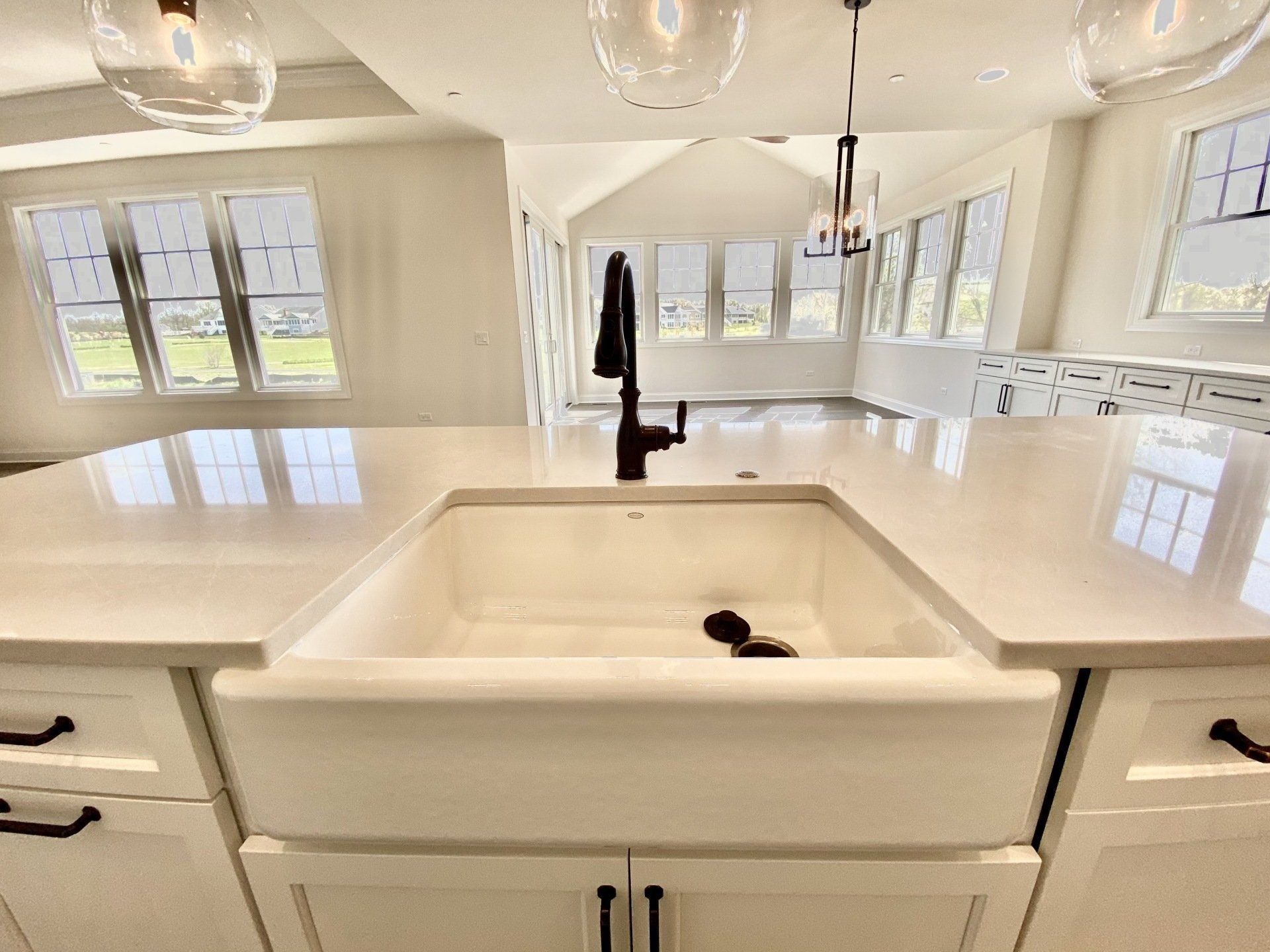
Slide title
Write your caption hereButton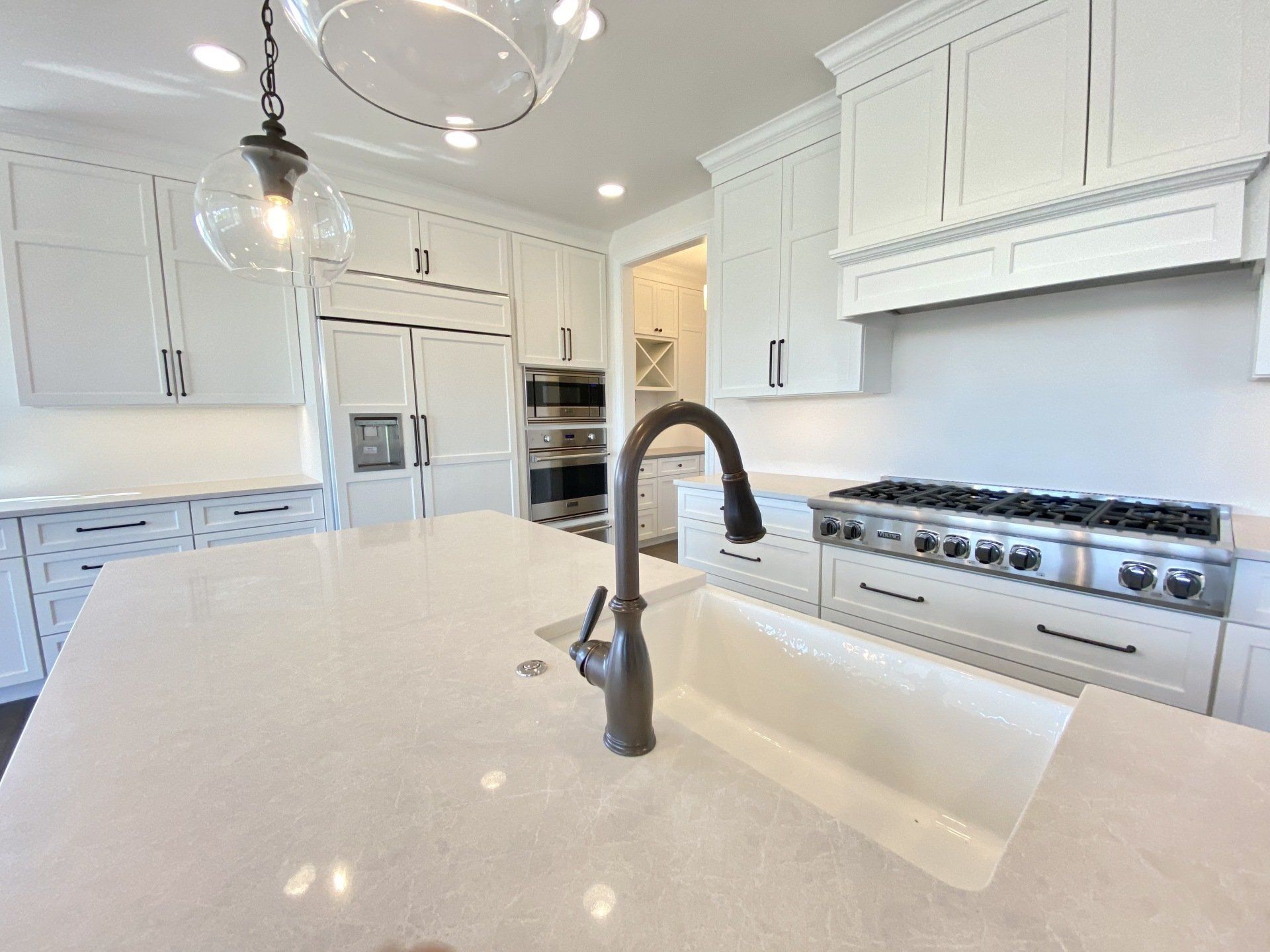
Slide title
Write your caption hereButton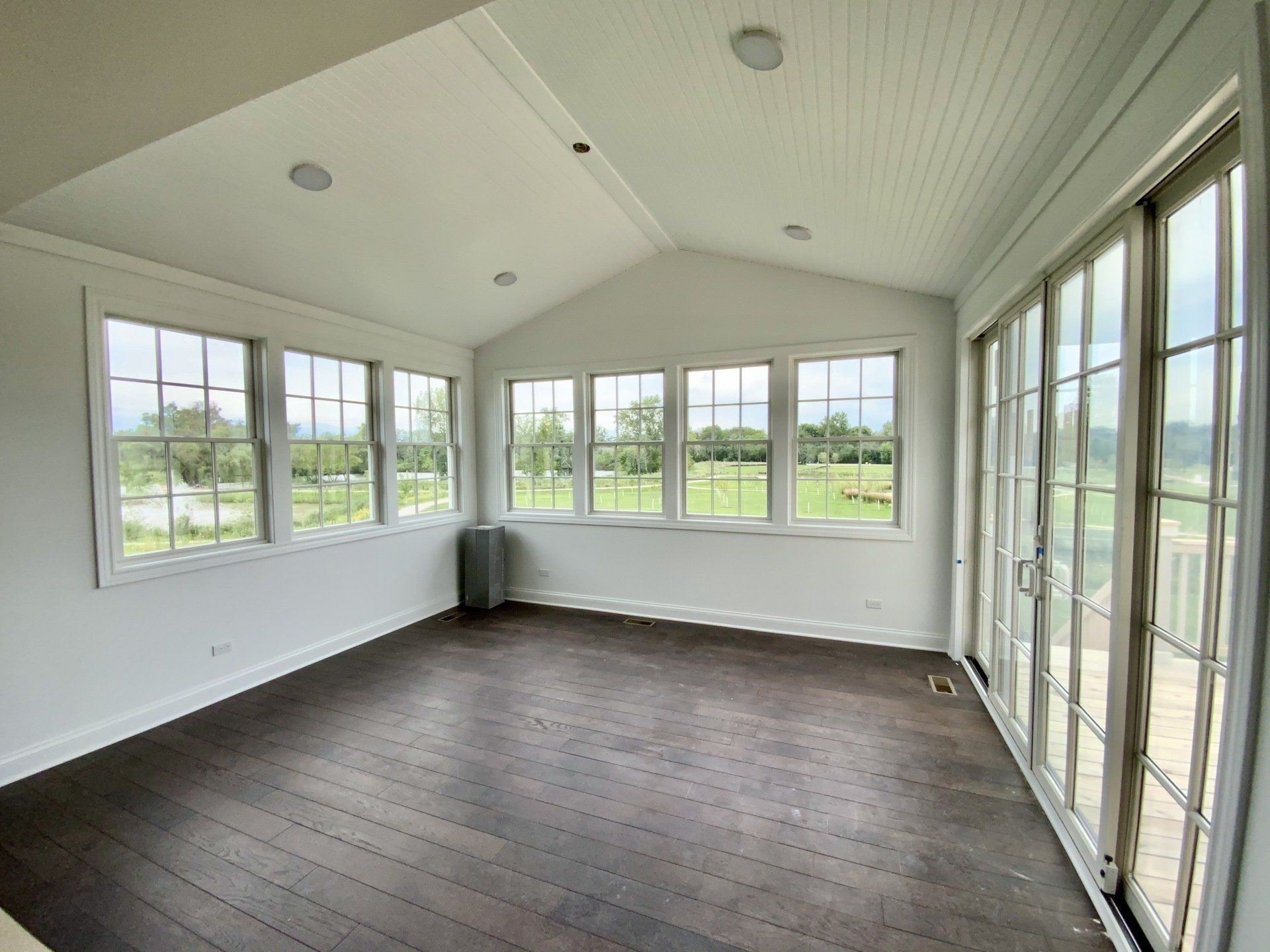
Slide title
Write your caption hereButton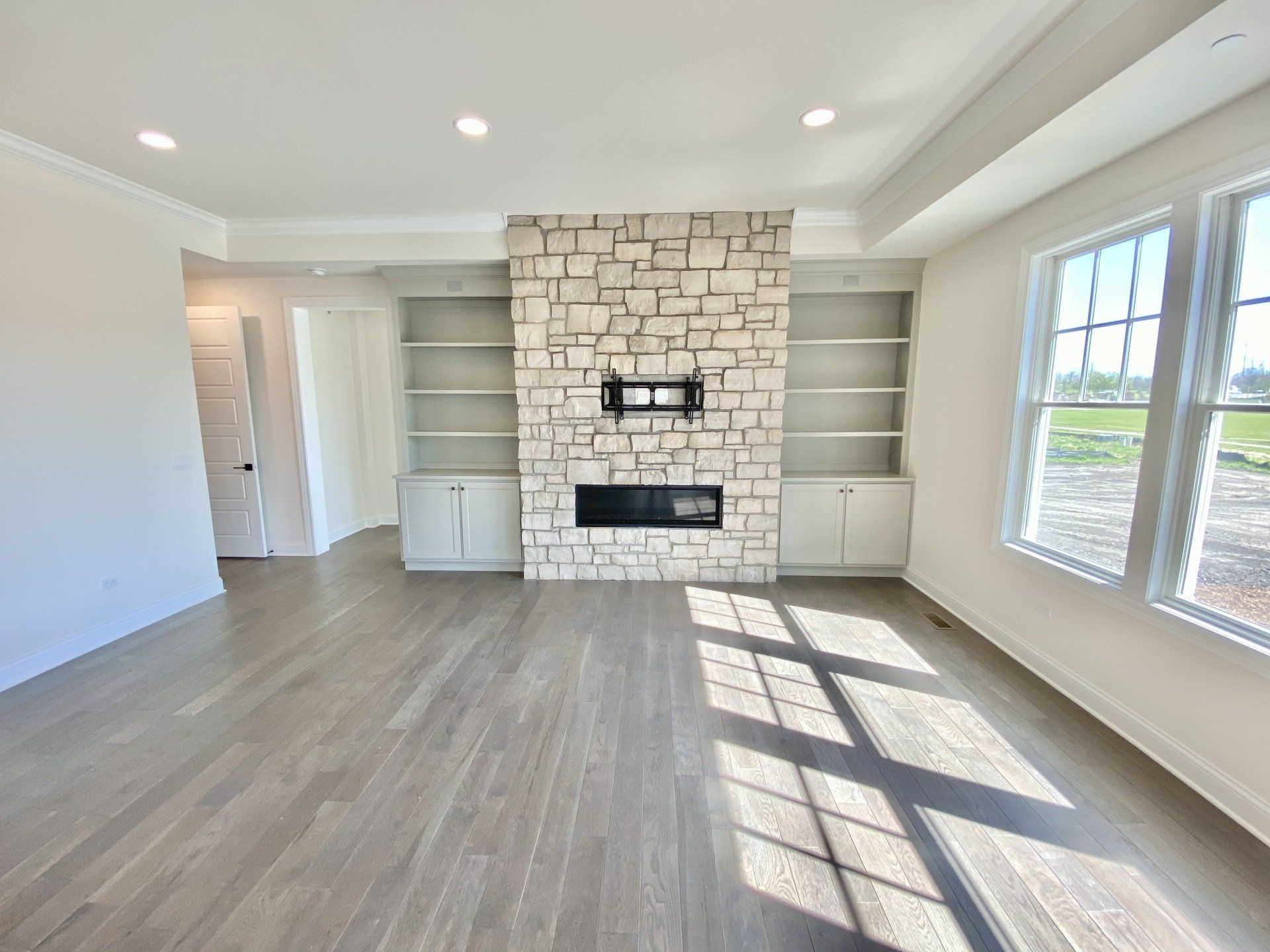
Slide title
Write your caption hereButtonSlide title
Write your caption hereButton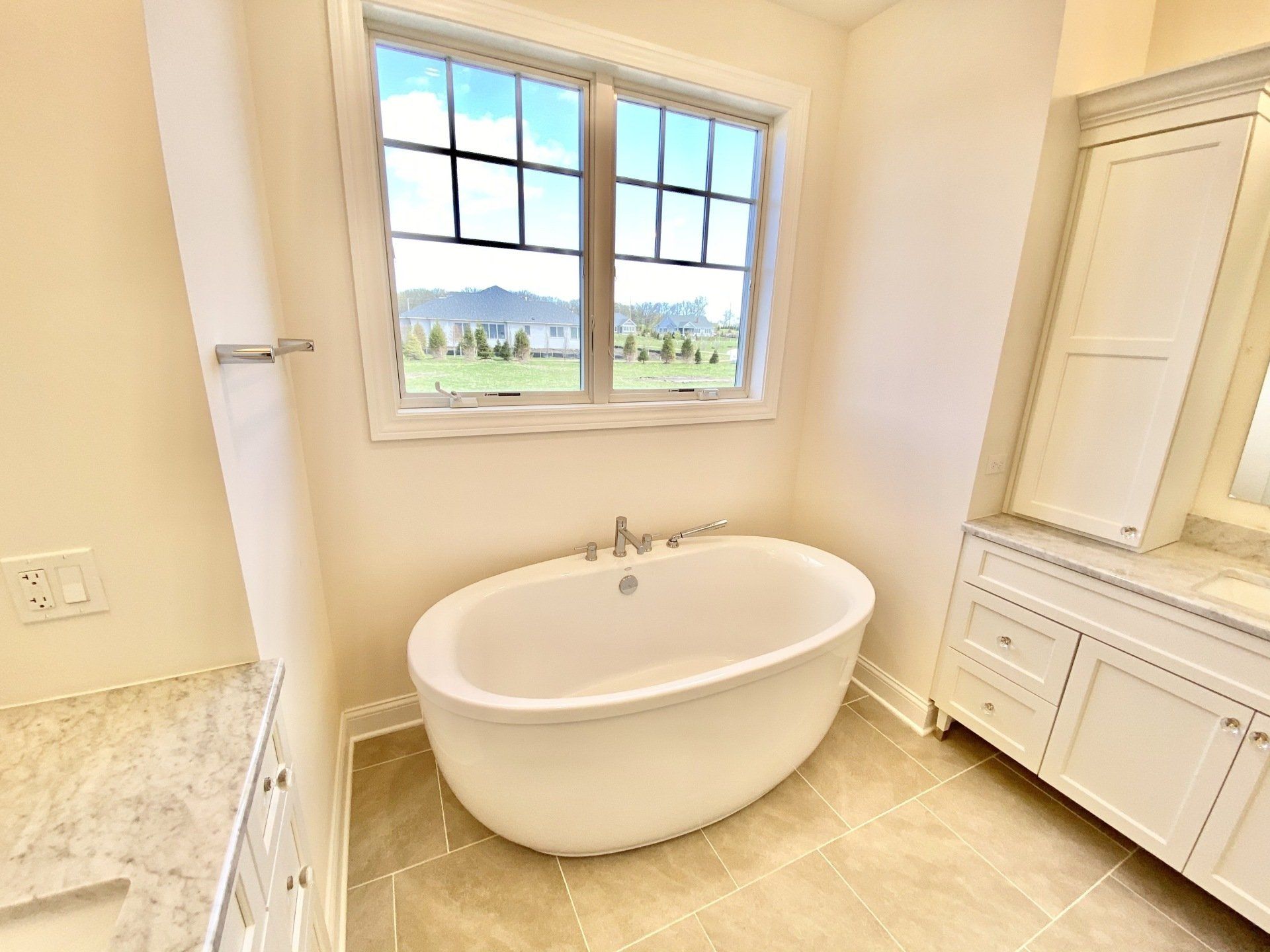
Slide title
Write your caption hereButton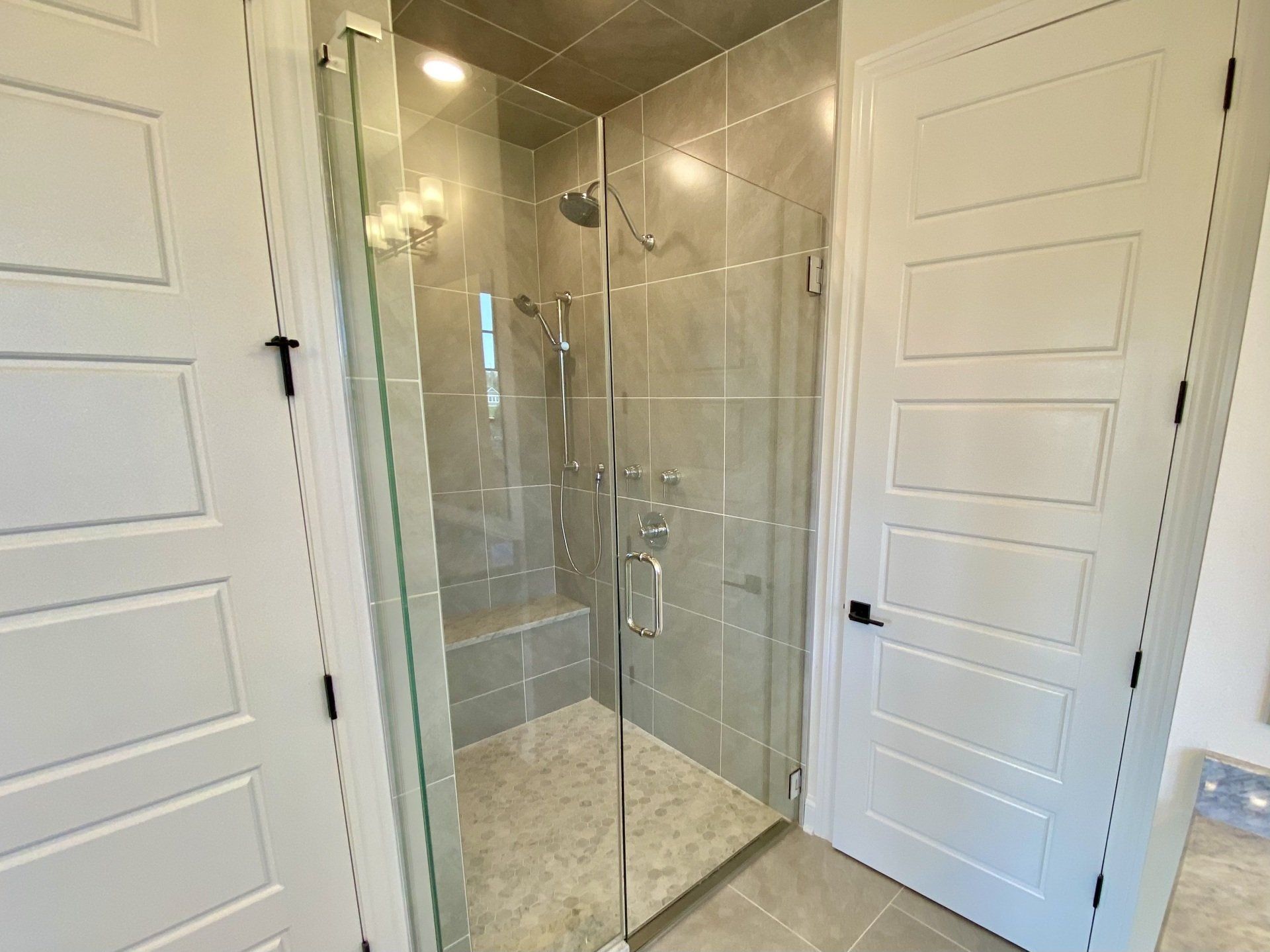
Slide title
Write your caption hereButtonSlide title
Write your caption hereButton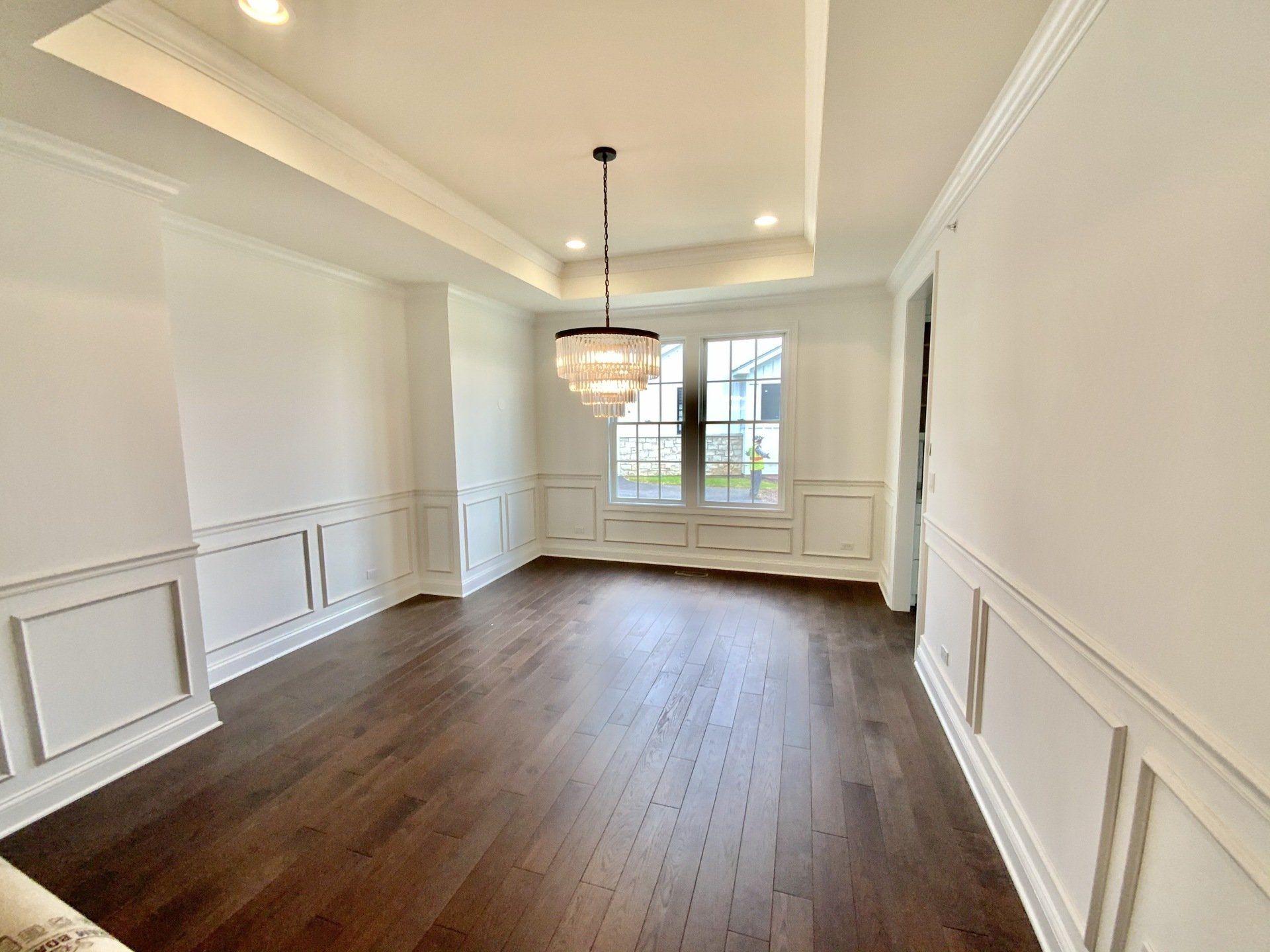
Slide title
Write your caption hereButton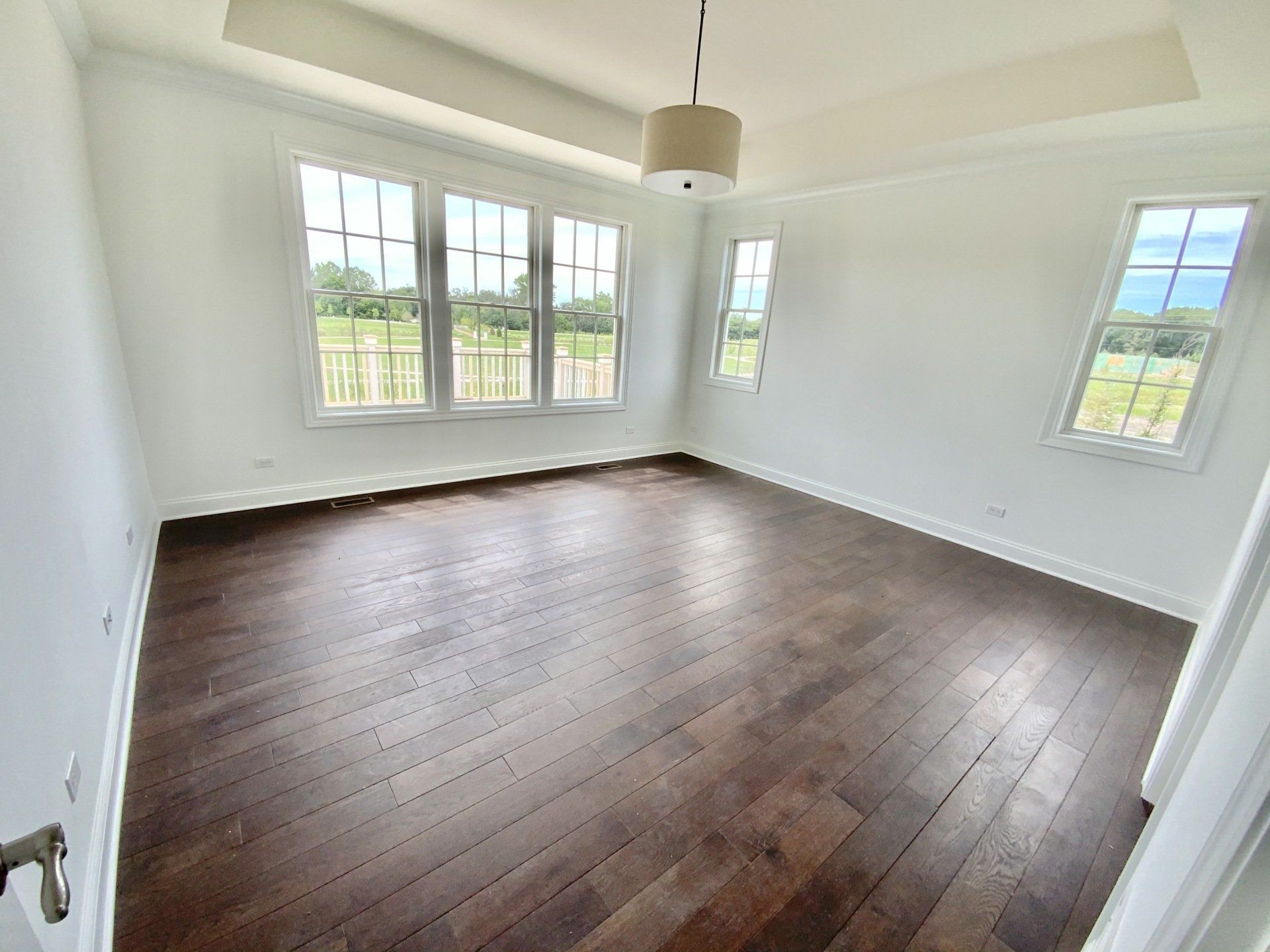
Slide title
Write your caption hereButton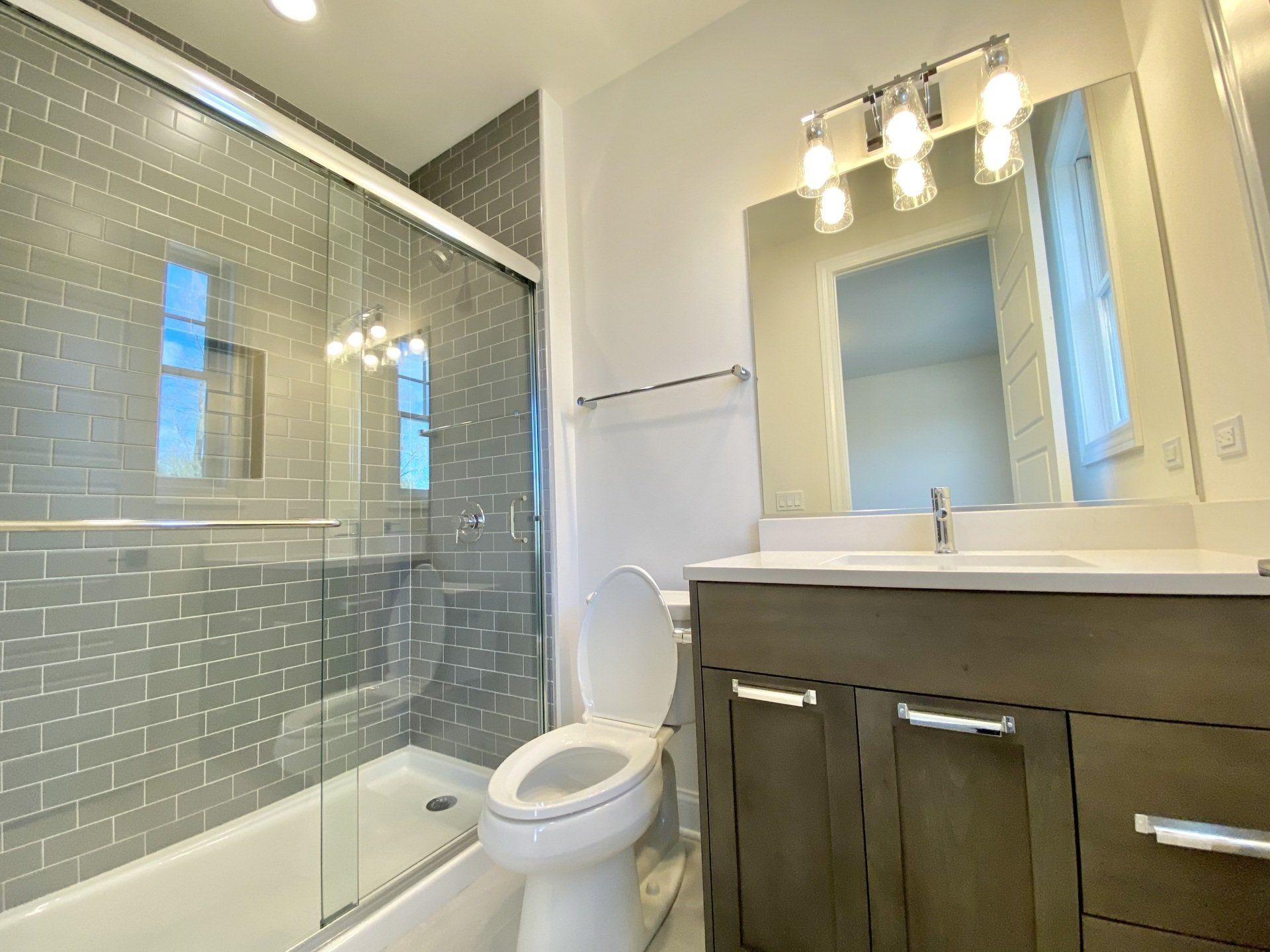
Slide title
Write your caption hereButton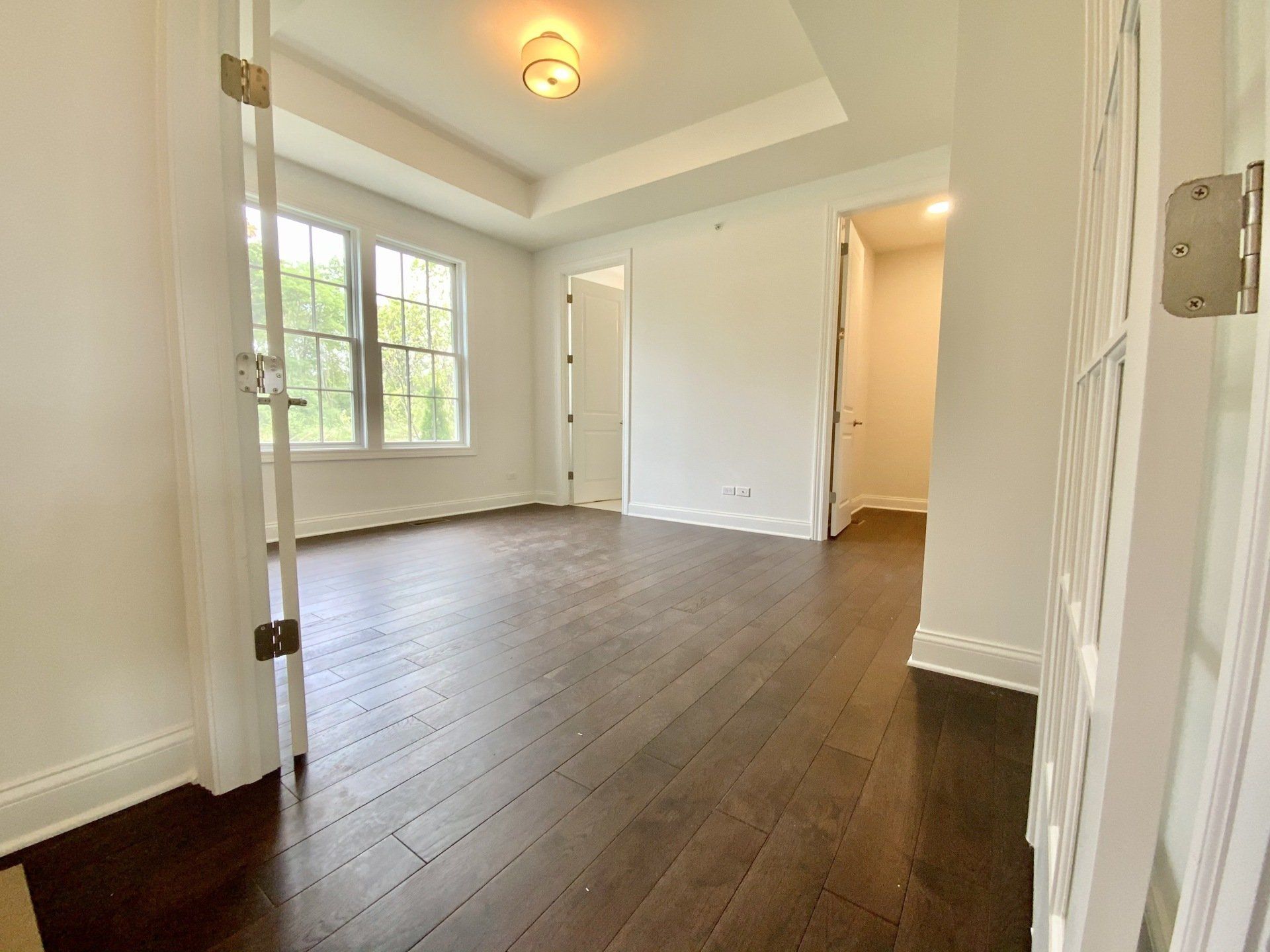
Slide title
Write your caption hereButtonSlide title
Write your caption hereButton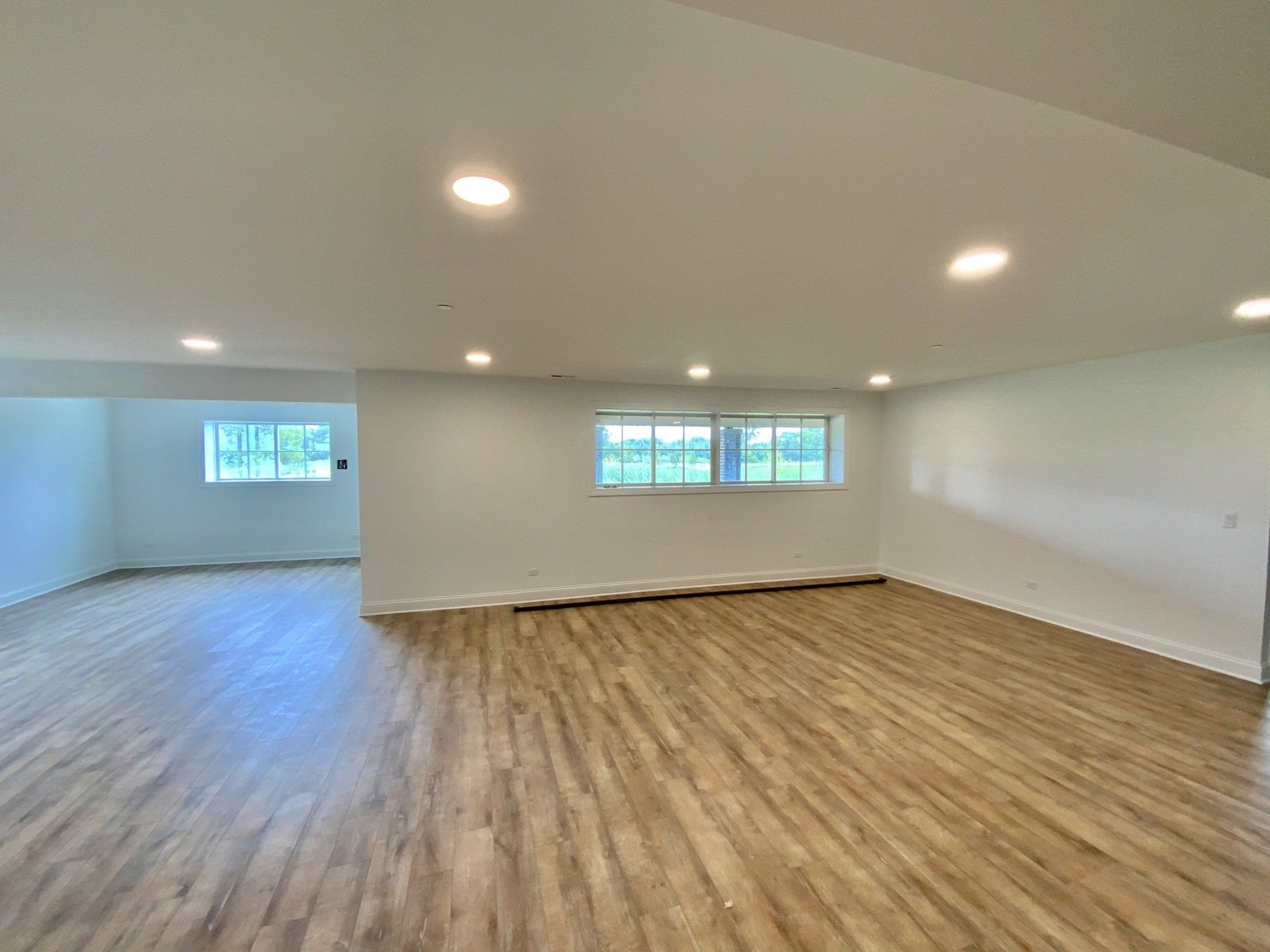
Slide title
Write your caption hereButton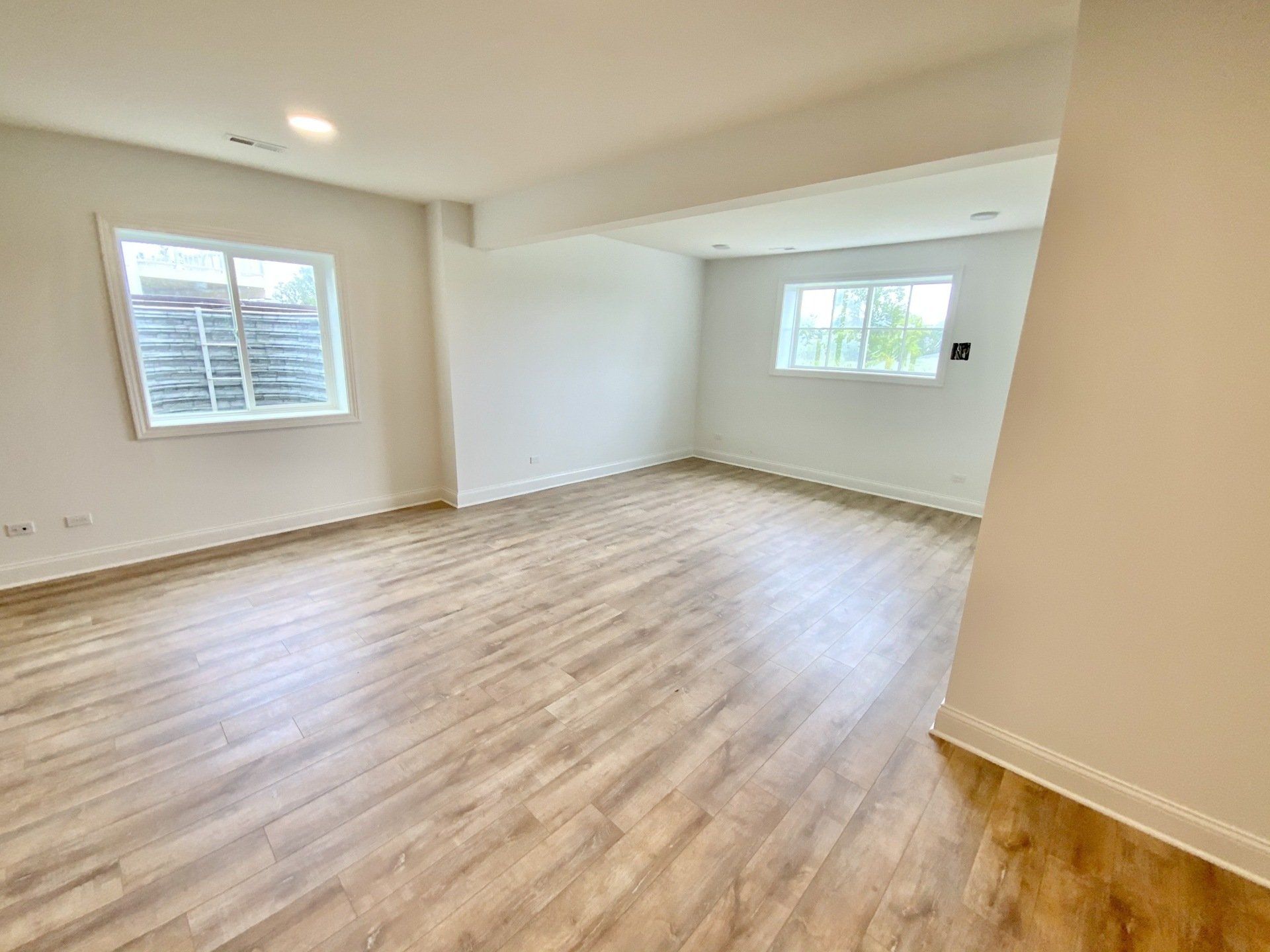
Slide title
Write your caption hereButton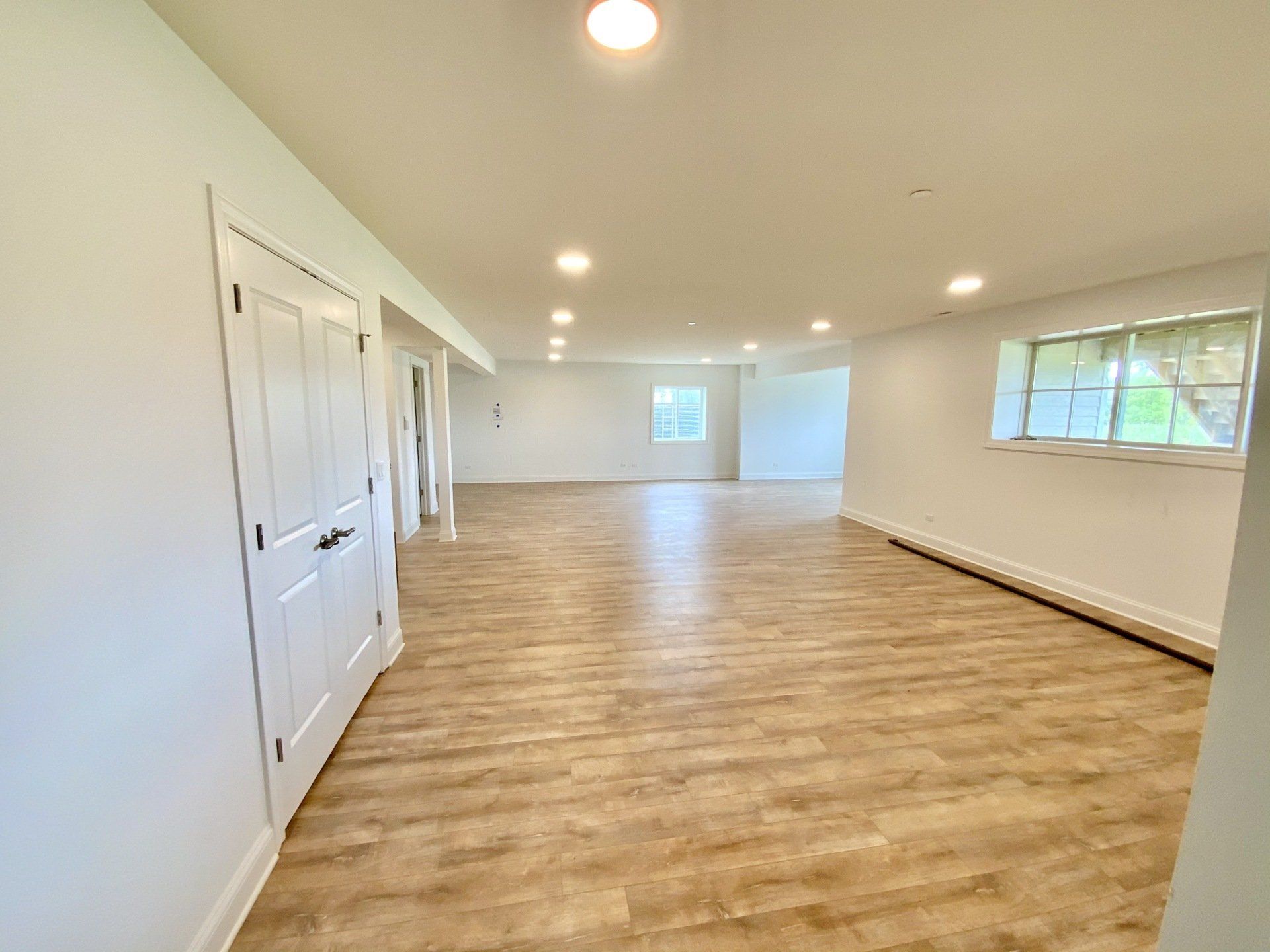
Slide title
Write your caption hereButtonSlide title
Write your caption hereButton
3 Beds
- Premium Homesite
- Lookout- English Style- Finished Basement
- 2-Car Side Load Garage
- Breakfast Sunroom
- 10’ Pop Up Ceilings 1st Floor
- Additional Laundry Sink
- Covered Great Room Deck
- Estate Kitchen with Viking Appliances
- Gorgeous Quartz Countertops throughout
- Wide Plank Hardwood Floors
- Upgraded Moen Tapware
- Spa Owner's Suite Bathroom with Dual Vanities, Spacious Owner's Suite Closet, Zero-step Walk in shower and Free Standing Tub
- Ceramic Tile
- Upgraded Millwork throughout
- 400 Amp Electrical Service
- Smart Home System
- Circa Designer Interior Light Fixture Package
- 1-2-10 Transferrable Warranty
- 10-Year Guaranteed Dry Basement
Energy Efficiency:
At North Shore Builders, our objective is to build top quality energy efficient homes exceeding today’s energy standards to ensure your family years of low cost, peace of mind ownership. And that’s why each and every home is independently tested by a 3rd party for energy efficiency. And the homes at Westleigh rank near the top on the HERS® Index. HERS stands for Home Energy Rating System, a system created by RESNET®, which has become an industry standard for comparing home energy efficiencies.
Enjoy Westleigh Farm's Natural Beauty
Enjoy Westleigh Farm’s natural beauty, each home is purposely designed to blend Westleigh Farm’s natural outdoor beauty, with the stunning interior features.
- Nearly a mile of walking paths through gardens, open space and tranquil ponds.
- David Adler-designed building re-purposed and renovated as community house, including outdoor dining and gathering space.
- Iconic Howard Van Doren Shaw stable re-purposed and replicated as the Country Estate Entry feature and maintenance facility.
- Low-maintenance living (landscaping and snow removal services*).
- Sweeping views of the Central Lawn from every home.
- 3 Ponds with water features to help you relax.
- Enjoy Westleigh's unique natural habitat: hiking the trails, bird watching, enjoying the picturesque views from the two overlook docks, or fishing in the fully stocked ponds
All Rights Reserved | Westleigh Farm
